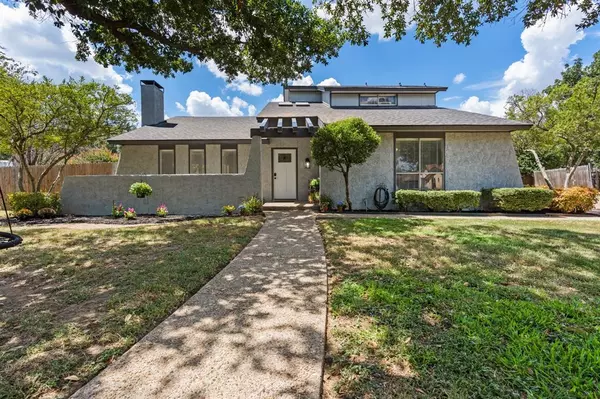$315,000
For more information regarding the value of a property, please contact us for a free consultation.
4 Beds
2 Baths
2,113 SqFt
SOLD DATE : 09/27/2024
Key Details
Property Type Single Family Home
Sub Type Single Family Residence
Listing Status Sold
Purchase Type For Sale
Square Footage 2,113 sqft
Price per Sqft $149
Subdivision Willow Creek
MLS Listing ID 20718420
Sold Date 09/27/24
Bedrooms 4
Full Baths 2
HOA Y/N None
Year Built 1975
Annual Tax Amount $5,364
Lot Size 0.388 Acres
Acres 0.388
Property Description
Welcome to this stunning 4-bedroom home nestled on a peaceful cul-de-sac. The exterior of this beautifully updated stucco home boasts fresh paint. Entering you're greeted by a foyer with an elegant open stairway. The sunken living room has a wood-burning fireplace & an abundance of natural light. Adjacent to the living room is a spacious dining area that seamlessly connects to the kitchen with stainless steel appliances, including a smooth top stove, built-in oven, microwave, & surrounded by ample cabinet space. The primary bedroom is conveniently located on the main floor & features an ensuite bathroom with double sinks & double vanity areas. Upstairs, you'll find 3 generously sized bedrooms & a full bathroom, offering ample space for family & guests. Step outside to discover your private outdoor paradise. The backyard boasts an inviting in-ground swimming pool complete with a slide. The large backyard provides plenty of room for play & relaxation, making this home a true retreat.
Location
State TX
County Johnson
Direction From Henderson, go south on Ridgeway, left onto Westhill, right onto Berkley Dr., right onto Berkley Ct.
Rooms
Dining Room 1
Interior
Interior Features Cable TV Available, Decorative Lighting, High Speed Internet Available, Tile Counters
Heating Central, Electric, Fireplace(s)
Cooling Ceiling Fan(s), Central Air, Electric
Flooring Ceramic Tile, Laminate
Fireplaces Number 1
Fireplaces Type Living Room, Raised Hearth, Wood Burning
Appliance Dishwasher, Electric Cooktop, Electric Oven, Electric Water Heater, Microwave
Heat Source Central, Electric, Fireplace(s)
Laundry Electric Dryer Hookup, In Kitchen, Full Size W/D Area, Washer Hookup
Exterior
Exterior Feature Covered Patio/Porch, Storage
Garage Spaces 2.0
Fence Back Yard, Wood
Pool Gunite, In Ground
Utilities Available All Weather Road, City Sewer, City Water, Curbs
Roof Type Composition
Total Parking Spaces 2
Garage Yes
Private Pool 1
Building
Lot Description Cul-De-Sac, Landscaped, Lrg. Backyard Grass
Story Two
Foundation Slab
Level or Stories Two
Structure Type Stucco
Schools
Elementary Schools Coleman
Middle Schools Ad Wheat
High Schools Cleburne
School District Cleburne Isd
Others
Ownership Lucas & Brandi Wilkins
Acceptable Financing Cash, Conventional, FHA, VA Loan
Listing Terms Cash, Conventional, FHA, VA Loan
Financing FHA
Special Listing Condition Survey Available
Read Less Info
Want to know what your home might be worth? Contact us for a FREE valuation!

Our team is ready to help you sell your home for the highest possible price ASAP

©2024 North Texas Real Estate Information Systems.
Bought with Aaron Perry • Monument Realty

"My job is to find and attract mastery-based agents to the office, protect the culture, and make sure everyone is happy! "






