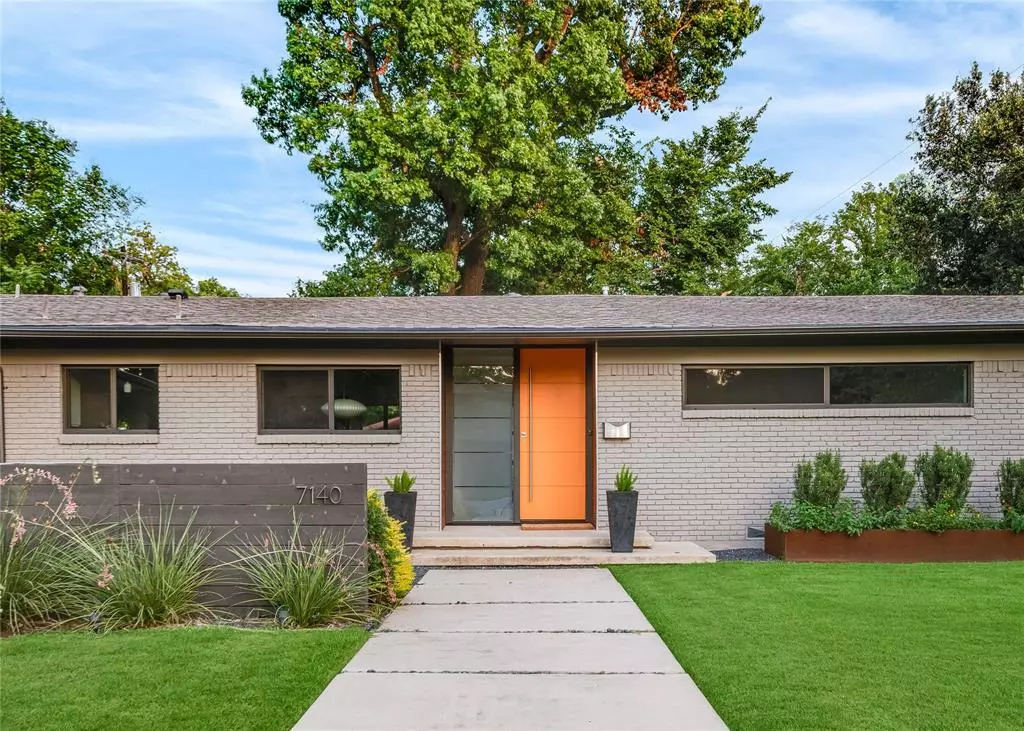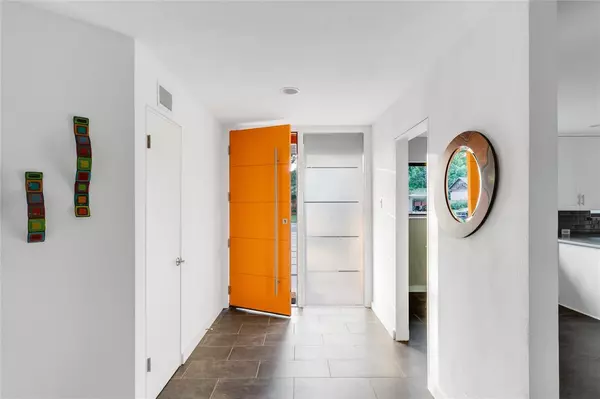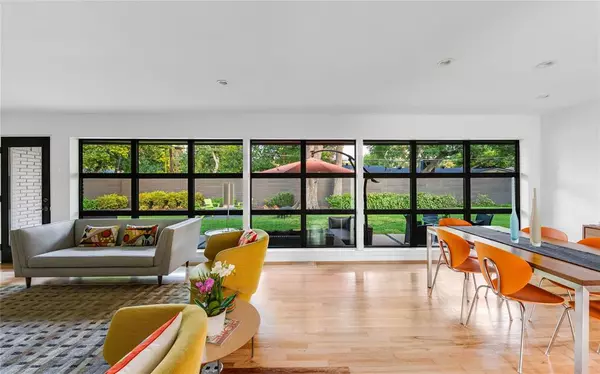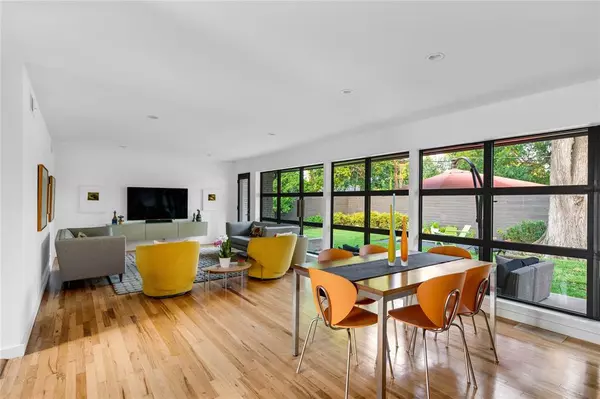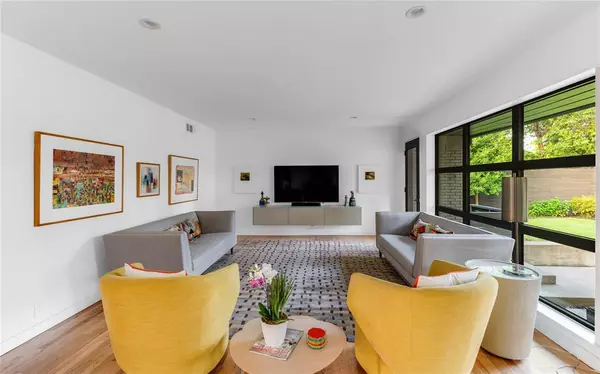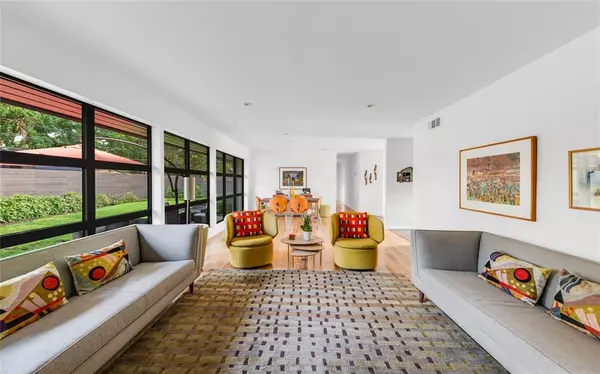$849,900
For more information regarding the value of a property, please contact us for a free consultation.
3 Beds
3 Baths
2,157 SqFt
SOLD DATE : 09/30/2024
Key Details
Property Type Single Family Home
Sub Type Single Family Residence
Listing Status Sold
Purchase Type For Sale
Square Footage 2,157 sqft
Price per Sqft $394
Subdivision University Manor
MLS Listing ID 20719891
Sold Date 09/30/24
Style Mid-Century Modern
Bedrooms 3
Full Baths 2
Half Baths 1
HOA Y/N None
Year Built 1955
Lot Size 0.259 Acres
Acres 0.259
Lot Dimensions 100x110
Property Description
A mid-century modern gem in sought-after University Manor! This thoughtfully updated 2,157 SF home blends classic mid-century charm with modern amenities. Expansive windows flood the spacious living area with natural light, creating a seamless connection between indoors and out. The open-concept layout connects the living room, dining area, and gourmet kitchen, perfect for entertaining or enjoying quiet family nights. Offering the ultimate retreat, the primary suite is a sanctuary with its own spa-like bath and custom built in dresser, while two additional bedrooms provide comfort and flexibility. A dedicated office area is perfect for working from home and when ready to relax, head outside where you'll find a large, serene backyard with a built-in gas fire pit and plenty of room for a pool, if desired. Minutes from restaurants, shopping, and White Rock Lake—this comfortable and sophisticated home is a must-see!
Location
State TX
County Dallas
Direction East on Northwest HWY from 75, left on Fenton, immediate left on Edgerton, right on Wild Valley. Home is the 4th house on the right.
Rooms
Dining Room 2
Interior
Interior Features Built-in Features, Cable TV Available, Decorative Lighting, Double Vanity, Flat Screen Wiring, High Speed Internet Available, Open Floorplan, Pantry
Heating Central
Cooling Ceiling Fan(s), Central Air
Flooring Ceramic Tile, Wood
Equipment Call Listing Agent
Appliance Built-in Gas Range, Dishwasher, Disposal, Electric Oven, Gas Water Heater, Refrigerator
Heat Source Central
Laundry Utility Room, Full Size W/D Area
Exterior
Exterior Feature Fire Pit, Storage
Garage Spaces 2.0
Fence Wood
Utilities Available Cable Available, City Sewer, City Water, Curbs, Electricity Available, Individual Gas Meter, Individual Water Meter, Overhead Utilities
Roof Type Composition
Total Parking Spaces 2
Garage Yes
Building
Lot Description Interior Lot, Landscaped
Story One
Foundation Pillar/Post/Pier
Level or Stories One
Structure Type Brick
Schools
Elementary Schools Hotchkiss
Middle Schools Sam Tasby
High Schools Conrad
School District Dallas Isd
Others
Ownership of record
Acceptable Financing Cash, Conventional
Listing Terms Cash, Conventional
Financing Cash
Read Less Info
Want to know what your home might be worth? Contact us for a FREE valuation!

Our team is ready to help you sell your home for the highest possible price ASAP

©2024 North Texas Real Estate Information Systems.
Bought with Bridgette Harrington • Compass RE Texas, LLC.

"My job is to find and attract mastery-based agents to the office, protect the culture, and make sure everyone is happy! "

