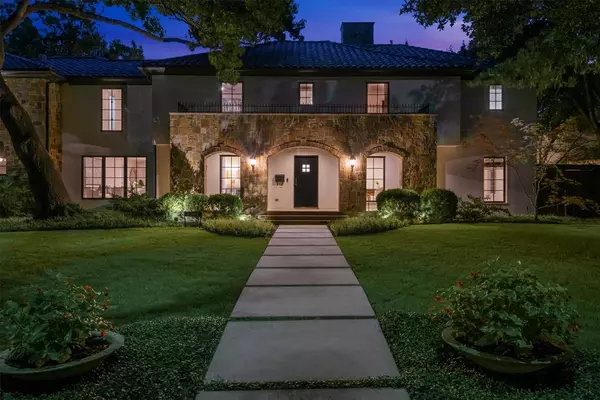$3,299,000
For more information regarding the value of a property, please contact us for a free consultation.
5 Beds
5 Baths
5,088 SqFt
SOLD DATE : 09/30/2024
Key Details
Property Type Single Family Home
Sub Type Single Family Residence
Listing Status Sold
Purchase Type For Sale
Square Footage 5,088 sqft
Price per Sqft $648
Subdivision Green Meadows
MLS Listing ID 20714930
Sold Date 09/30/24
Style Mediterranean
Bedrooms 5
Full Baths 5
HOA Y/N None
Year Built 1952
Annual Tax Amount $45,388
Lot Size 0.649 Acres
Acres 0.649
Property Description
Imagine a sunlit Tuscan Villa in the heart of Dallas, on over half an acre of lush grounds with expansive gardens, terraces, verandas, a gazebo, diving pool, cabana & glass walled greenhouse. Just extensively renovated, luxury is at every turn. A grand foyer welcomes you leading to a lovely living room with handsome stone fireplace, a charming private study, spacious sunlit guest suite and luxurious bath, all accessing the arched veranda. Stunning dramatic kitchen with dove gray color scheme quartz counters, 400 bottle glass door wine closet. Gracious dining room and cozy family area are adjacent to the kitchen and access veranda and pool. Upstairs features elegant primary suite, study, two guest suites with shared bath all have access to a deep open balcony. Exquisite new apartment features kitchen, game room, bedroom-bath and enormous utility room with extensive custom storage cabinets. This magnificent property beckons a loving new family.
Location
State TX
County Dallas
Direction From Mockingbird Lane, go south on Skillman, east on Mercedes, home on northside between Skillman & Abrams.
Rooms
Dining Room 3
Interior
Interior Features Built-in Wine Cooler, Cable TV Available, Chandelier, Decorative Lighting, Double Vanity, Eat-in Kitchen, Flat Screen Wiring, Granite Counters, High Speed Internet Available, Kitchen Island, Natural Woodwork, Open Floorplan, Paneling, Pantry, Sound System Wiring, Walk-In Closet(s), Wet Bar, Wired for Data
Heating Central, Fireplace(s), Floor Furnance, Zoned
Cooling Ceiling Fan(s), Central Air, Electric, Multi Units, Roof Turbine(s), Zoned
Flooring Ceramic Tile, Marble, Tile, Wood
Fireplaces Number 2
Fireplaces Type Gas, Gas Logs, Gas Starter, Living Room, Outside, Raised Hearth, Stone
Equipment Call Listing Agent
Appliance Built-in Gas Range, Dishwasher, Disposal, Ice Maker, Microwave, Convection Oven, Double Oven, Plumbed For Gas in Kitchen, Refrigerator, Vented Exhaust Fan, Warming Drawer, Water Purifier
Heat Source Central, Fireplace(s), Floor Furnance, Zoned
Laundry Gas Dryer Hookup, Utility Room, Full Size W/D Area, Washer Hookup, On Site
Exterior
Garage Spaces 2.0
Fence Wood, Wrought Iron
Pool Cabana, Fenced, Heated, Lap, Outdoor Pool, Pool Cover, Pool Sweep, Pool/Spa Combo, Private, Pump, Salt Water, Separate Spa/Hot Tub
Utilities Available All Weather Road, Cable Available, City Sewer, City Water, Concrete, Curbs, Electricity Connected, Individual Gas Meter, Individual Water Meter, Natural Gas Available, Overhead Utilities, Phone Available
Roof Type Slate,Spanish Tile
Total Parking Spaces 2
Garage Yes
Private Pool 1
Building
Story Two
Foundation Pillar/Post/Pier
Level or Stories Two
Structure Type Brick,Rock/Stone
Schools
Elementary Schools Mockingbird
Middle Schools Long
High Schools Woodrow Wilson
School District Dallas Isd
Others
Ownership See Supplements
Acceptable Financing Cash, Conventional, Not Assumable
Listing Terms Cash, Conventional, Not Assumable
Financing Conventional
Special Listing Condition Aerial Photo, Res. Service Contract
Read Less Info
Want to know what your home might be worth? Contact us for a FREE valuation!

Our team is ready to help you sell your home for the highest possible price ASAP

©2024 North Texas Real Estate Information Systems.
Bought with Amy Detwiler • Compass RE Texas, LLC.

"My job is to find and attract mastery-based agents to the office, protect the culture, and make sure everyone is happy! "






