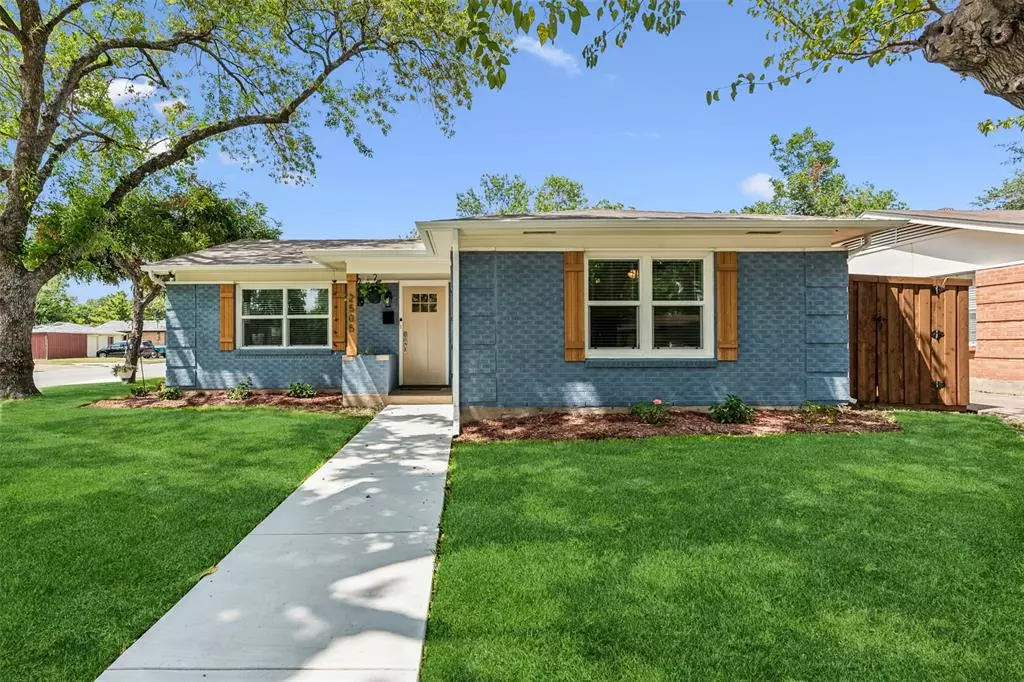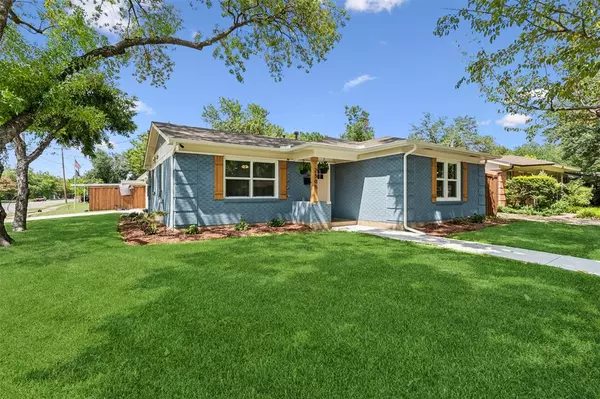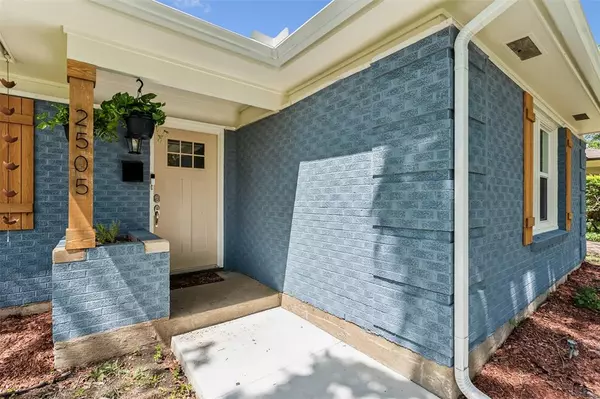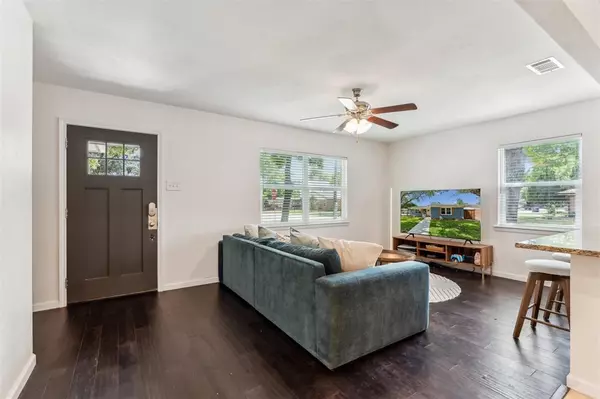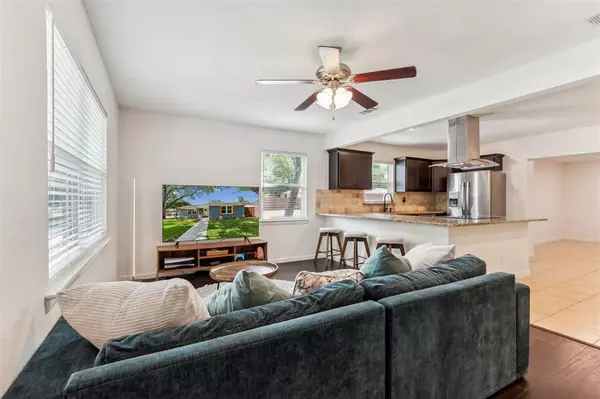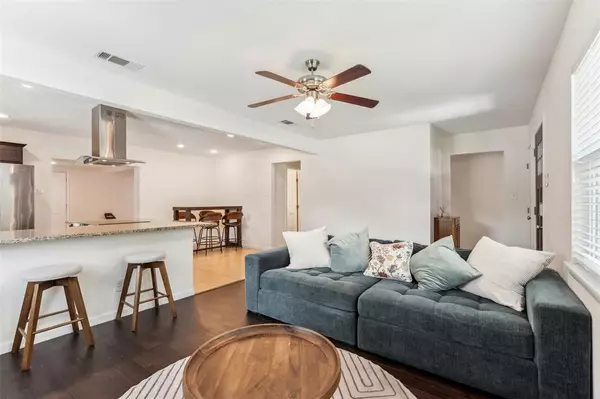$350,000
For more information regarding the value of a property, please contact us for a free consultation.
3 Beds
2 Baths
1,480 SqFt
SOLD DATE : 10/04/2024
Key Details
Property Type Single Family Home
Sub Type Single Family Residence
Listing Status Sold
Purchase Type For Sale
Square Footage 1,480 sqft
Price per Sqft $236
Subdivision Cloverdale 07
MLS Listing ID 20678709
Sold Date 10/04/24
Style Traditional
Bedrooms 3
Full Baths 2
HOA Y/N None
Year Built 1957
Annual Tax Amount $6,575
Lot Size 8,058 Sqft
Acres 0.185
Property Description
Get 100% Financing on this freshly painted home equipped with new blinds and spectacular updates that is situated on a spacious corner lot with an attached 2-car garage. Open and inviting with 2 living areas that flank the gourmet kitchen with granite countertops, SS appliances, and a commercial-grade oven with vent. The primary bedroom features a huge shower, split vanities, and 2 walk-in closets. Enjoy the privacy of a new board-on-board fence, the security of cameras and motion lights or tend to the veggie garden & relax on the extended patio. Upgraded attic insulation enhances energy efficiency, keeping your home comfortable year-round. New siding, fresh exterior paint plus a newly installed driveway and walkway provide a welcoming and clean entryway to your new castle. With high-speed internet and area amenities, this true gem offers numerous upgrades and a prime location. Don't miss the opportunity to make this stunning property your own!
Location
State TX
County Dallas
Community Curbs, Park, Sidewalks
Direction From I-30, N on Loop 12, Right on Gross Rd, Left on Ashdown Dr, Right on Globe Ave, corner lot.
Rooms
Dining Room 1
Interior
Interior Features Built-in Features, Cable TV Available, Decorative Lighting, Eat-in Kitchen, Flat Screen Wiring, Granite Counters, High Speed Internet Available, Open Floorplan, Pantry, Smart Home System, Walk-In Closet(s), Wired for Data
Heating Electric, Zoned
Cooling Ceiling Fan(s), Central Air, Electric, Evaporative Cooling, Zoned
Flooring Carpet, Ceramic Tile, Combination
Equipment Negotiable
Appliance Commercial Grade Range, Commercial Grade Vent, Dishwasher, Disposal, Electric Cooktop, Electric Water Heater, Microwave, Vented Exhaust Fan
Heat Source Electric, Zoned
Laundry Electric Dryer Hookup, Utility Room, Full Size W/D Area, Washer Hookup, On Site
Exterior
Exterior Feature Garden(s), Rain Gutters, Lighting, Permeable Paving, Private Yard
Garage Spaces 2.0
Fence Back Yard, Fenced, Full, Security, Wood
Community Features Curbs, Park, Sidewalks
Utilities Available Asphalt, Cable Available, City Sewer, City Water, Concrete, Curbs, Electricity Connected, Phone Available, Sidewalk, Underground Utilities
Roof Type Composition
Total Parking Spaces 2
Garage Yes
Building
Lot Description Corner Lot, Landscaped, Level, Lrg. Backyard Grass, Many Trees, Subdivision
Story One
Foundation Pillar/Post/Pier, Slab
Level or Stories One
Structure Type Board & Batten Siding,Brick,Siding
Schools
Elementary Schools Truett
Middle Schools H.W. Lang
High Schools Skyline
School District Dallas Isd
Others
Restrictions Easement(s)
Ownership See Agent
Acceptable Financing Cash, Contract, Conventional, FHA, VA Loan
Listing Terms Cash, Contract, Conventional, FHA, VA Loan
Financing Conventional
Special Listing Condition Aerial Photo, Survey Available
Read Less Info
Want to know what your home might be worth? Contact us for a FREE valuation!

Our team is ready to help you sell your home for the highest possible price ASAP

©2025 North Texas Real Estate Information Systems.
Bought with Jason Thomas • Compass RE Texas, LLC
"My job is to find and attract mastery-based agents to the office, protect the culture, and make sure everyone is happy! "

