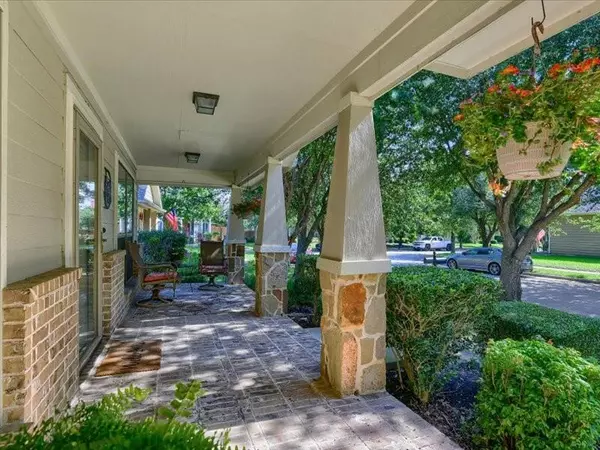$469,950
For more information regarding the value of a property, please contact us for a free consultation.
3 Beds
2 Baths
2,268 SqFt
SOLD DATE : 10/04/2024
Key Details
Property Type Single Family Home
Sub Type Single Family Residence
Listing Status Sold
Purchase Type For Sale
Square Footage 2,268 sqft
Price per Sqft $207
Subdivision Liberty Ph 1
MLS Listing ID 20659927
Sold Date 10/04/24
Style Craftsman,Traditional
Bedrooms 3
Full Baths 2
HOA Fees $32
HOA Y/N Mandatory
Year Built 2008
Annual Tax Amount $8,534
Lot Size 7,405 Sqft
Acres 0.17
Property Description
This charming house is the epitome of well-maintained elegance and comfort, featuring a covered patio perfect for morning coffee or evening outdoor relaxation. The property boast beautiful front and backyard landscaping, creating a picturesque and inviting atmosphere. Inside, you'll find three generously sized bedrooms and a dedicated study. The kitchen is a cook's dream with a large island that provides ample space for meal preparation and gatherings. The extra living room area offers flexibility for a cozy retreat, game or exercise room. The rear entry three-car garage ensures plenty parking space and storage. The HOA provides outstanding amenities including a clubhouse, swimming pool, park, covered basketball court, sand volleyball, walking path, and stocked pond. This home offers not just a residence, but a lifestyle of comfort, convenience, style and luxury, making it a perfect haven for those who appreciate both functionality and aesthetics. Don't miss out on this one!
Location
State TX
County Collin
Community Club House, Community Pool, Jogging Path/Bike Path, Playground, Sidewalks
Direction From US 75 and 121, go east on 121, go north on Liberty Dr, west on Jackson Dr, north of Heritage Dr. Home is on the left.
Rooms
Dining Room 2
Interior
Interior Features Cable TV Available, Decorative Lighting, Eat-in Kitchen, Granite Counters, High Speed Internet Available
Heating Central, Natural Gas
Cooling Ceiling Fan(s), Central Air, Electric
Flooring Carpet, Ceramic Tile, Laminate
Fireplaces Number 1
Fireplaces Type Brick, Decorative, Family Room, Gas Starter
Appliance Built-in Gas Range, Dishwasher, Disposal, Electric Oven, Microwave, Double Oven, Refrigerator
Heat Source Central, Natural Gas
Exterior
Exterior Feature Covered Patio/Porch, Rain Gutters, Storage
Garage Spaces 3.0
Fence Wood
Community Features Club House, Community Pool, Jogging Path/Bike Path, Playground, Sidewalks
Utilities Available Cable Available, City Sewer, City Water, Concrete, Curbs, Underground Utilities
Roof Type Composition
Total Parking Spaces 3
Garage Yes
Building
Story One
Foundation Slab
Level or Stories One
Structure Type Brick,Fiber Cement,Rock/Stone
Schools
Elementary Schools Harry Mckillop
Middle Schools Melissa
High Schools Melissa
School District Melissa Isd
Others
Ownership Dorsey
Financing FHA
Read Less Info
Want to know what your home might be worth? Contact us for a FREE valuation!

Our team is ready to help you sell your home for the highest possible price ASAP

©2025 North Texas Real Estate Information Systems.
Bought with Stefanie Russell • Funk Realty Group, LLC
"My job is to find and attract mastery-based agents to the office, protect the culture, and make sure everyone is happy! "






