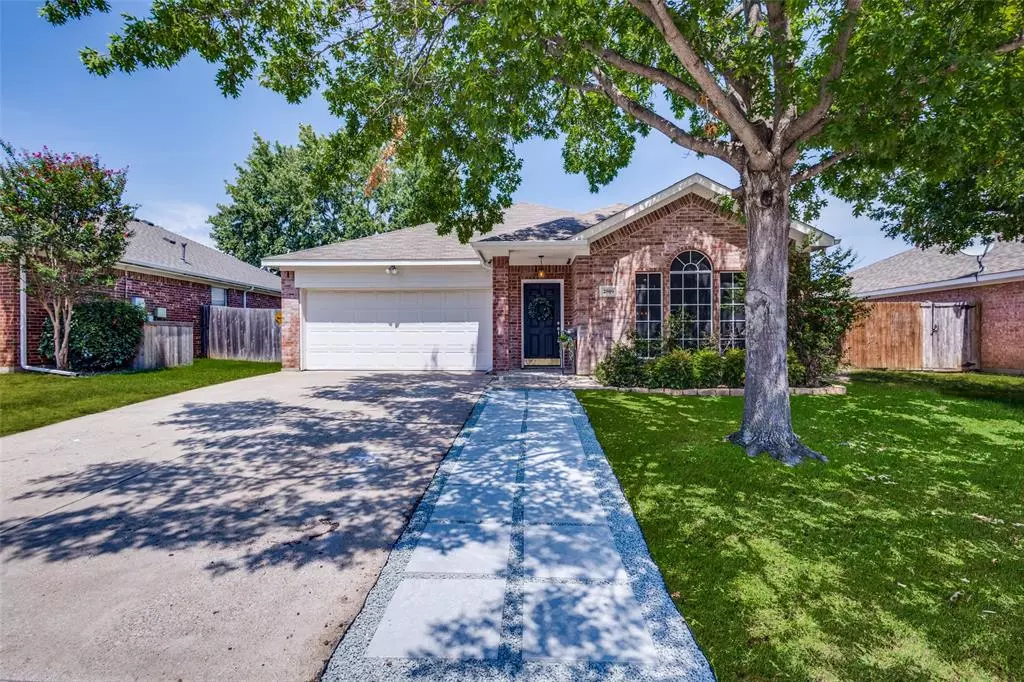$345,000
For more information regarding the value of a property, please contact us for a free consultation.
3 Beds
2 Baths
1,602 SqFt
SOLD DATE : 10/03/2024
Key Details
Property Type Single Family Home
Sub Type Single Family Residence
Listing Status Sold
Purchase Type For Sale
Square Footage 1,602 sqft
Price per Sqft $215
Subdivision Summit Oaks Add
MLS Listing ID 20690323
Sold Date 10/03/24
Style Traditional
Bedrooms 3
Full Baths 2
HOA Fees $33/ann
HOA Y/N Mandatory
Year Built 1999
Annual Tax Amount $5,919
Lot Size 7,013 Sqft
Acres 0.161
Property Description
This home features an open & spacious floor plan with updates that include new LVP flooring throughout the home, no carpet, tasteful new paint including doors & trim, updated lighting, all new HVAC 2020, new shaker style cabinets, new sink, & quartz countertops. The huge open concept living room flows right into the dining room. The kitchen is light & bright with the giant skylight for loads of natural light all day. The large walk in utility room offers ample storage with it's numerous shelves & space. The expansive backyard is perfect for outdoor activities or even adding a pool. The side yard is gated so that could be perfect for pets or small children. The home is located in a fantastic subdivision that offers walkable distance to LA Nelson elementary school or a super quick drive. Enjoy the small community feel with great amenities like a large sparkling community pool. New zoning includes Guyer high, Crownover middle, and Nelson. Qualifying assumable loan balance if interested.
Location
State TX
County Denton
Community Community Pool, Curbs, Playground, Sidewalks
Direction Take 2499 North, turn left on Teasley Ln, then turn right on Heights blvd, Turn right on Gessner Dr, Curve right and 2809 San Felipe Drive Denton, Tx 76210 will be on your left.
Rooms
Dining Room 1
Interior
Interior Features Chandelier, Decorative Lighting, Eat-in Kitchen, High Speed Internet Available, Open Floorplan, Pantry, Walk-In Closet(s)
Heating Central, Natural Gas
Cooling Ceiling Fan(s), Central Air, Electric
Flooring Luxury Vinyl Plank
Fireplaces Number 1
Fireplaces Type Decorative, Living Room, Wood Burning
Appliance Dishwasher, Disposal, Electric Range, Microwave
Heat Source Central, Natural Gas
Laundry Electric Dryer Hookup, Utility Room, Full Size W/D Area, Washer Hookup
Exterior
Exterior Feature Private Yard
Garage Spaces 2.0
Fence Wood
Community Features Community Pool, Curbs, Playground, Sidewalks
Utilities Available City Sewer, City Water, Concrete, Curbs, Electricity Available, Individual Gas Meter, Individual Water Meter, Sidewalk
Roof Type Composition
Total Parking Spaces 2
Garage Yes
Building
Lot Description Few Trees, Interior Lot, Landscaped, Lrg. Backyard Grass, Subdivision
Story One
Foundation Slab
Level or Stories One
Structure Type Brick,Siding
Schools
Elementary Schools Nelson
Middle Schools Crownover
High Schools Guyer
School District Denton Isd
Others
Ownership Lauren Swanson
Acceptable Financing Cash, Conventional, FHA, VA Loan
Listing Terms Cash, Conventional, FHA, VA Loan
Financing Cash
Read Less Info
Want to know what your home might be worth? Contact us for a FREE valuation!

Our team is ready to help you sell your home for the highest possible price ASAP

©2024 North Texas Real Estate Information Systems.
Bought with Lori Williby • Wethington Agency

"My job is to find and attract mastery-based agents to the office, protect the culture, and make sure everyone is happy! "

