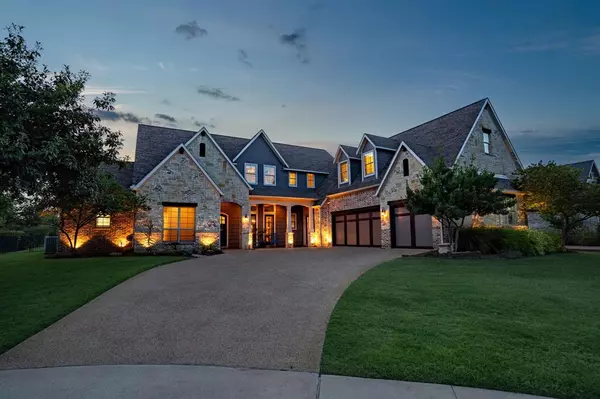$1,200,000
For more information regarding the value of a property, please contact us for a free consultation.
4 Beds
5 Baths
4,209 SqFt
SOLD DATE : 10/11/2024
Key Details
Property Type Single Family Home
Sub Type Single Family Residence
Listing Status Sold
Purchase Type For Sale
Square Footage 4,209 sqft
Price per Sqft $285
Subdivision Country Club Village Ph 1A
MLS Listing ID 20687589
Sold Date 10/11/24
Style Traditional
Bedrooms 4
Full Baths 4
Half Baths 1
HOA Fees $62/ann
HOA Y/N Mandatory
Year Built 2007
Annual Tax Amount $13,921
Lot Size 0.505 Acres
Acres 0.505
Property Description
Welcome to your dream home on a half-acre cul-de-sac lot in the prestigious Country Club Village neighborhood, zoned to award-winning Argyle schools. This custom home boasts an open layout with high ceilings, crown molding, a stunning brick accent wall, plantation shutters & hardwood flooring. The living room, anchored by a stone fireplace, seamlessly connects to a spacious breakfast area & kitchen, all overlooking a backyard oasis. The tranquil primary suite, guest room & bath, along with a formal dining room & mudroom with a planning desk, complete the downstairs. Upstairs, you'll find two additional bedrooms with ensuite baths, a game room & a versatile bonus room perfect for a media room, homeschool space, or adaptable to your needs. The outdoor area is an entertainer's dream, featuring a covered kitchen, pergola & a sparkling pool & spa, complete with motorized sun screens. Recent updates include a new roof & water heaters for peace of mind. Don't miss this extraordinary property!
Location
State TX
County Denton
Direction From I-35 W take the exit towards Crawford Rd-Robson Ranch Rd and head east on Crawford. Turn left onto US 377 N-Fort Worth Dr and then right onto Fairway Dr. Turn left onto Clubview Dr and then right onto Crooked Stick Ln. The home will be on your right.
Rooms
Dining Room 2
Interior
Interior Features Built-in Features, Cable TV Available, Chandelier, Decorative Lighting, Double Vanity, Eat-in Kitchen, Kitchen Island, Open Floorplan, Pantry, Sound System Wiring, Vaulted Ceiling(s), Walk-In Closet(s), Wired for Data
Heating Central, Fireplace(s), Natural Gas, Other
Cooling Ceiling Fan(s), Central Air, Electric, Wall/Window Unit(s)
Flooring Carpet, Ceramic Tile, Hardwood
Fireplaces Number 2
Fireplaces Type Gas, Gas Logs, Gas Starter, Glass Doors, Living Room, Outside, Raised Hearth, Stone, Wood Burning
Appliance Dishwasher, Disposal, Electric Oven, Gas Cooktop, Gas Water Heater, Microwave, Double Oven, Plumbed For Gas in Kitchen, Vented Exhaust Fan
Heat Source Central, Fireplace(s), Natural Gas, Other
Laundry Electric Dryer Hookup, Gas Dryer Hookup, Utility Room, Full Size W/D Area, Washer Hookup
Exterior
Exterior Feature Covered Patio/Porch, Rain Gutters, Lighting, Outdoor Grill, Outdoor Kitchen, Outdoor Living Center
Garage Spaces 3.0
Fence Back Yard, Fenced, Wrought Iron
Pool Gunite, Heated, In Ground, Outdoor Pool, Pool Sweep, Pool/Spa Combo, Pump, Water Feature, Waterfall
Utilities Available Cable Available, City Sewer, City Water, Electricity Connected, Individual Gas Meter, Individual Water Meter, Underground Utilities
Roof Type Composition,Shingle
Total Parking Spaces 3
Garage Yes
Private Pool 1
Building
Lot Description Cul-De-Sac, Interior Lot, Landscaped, Lrg. Backyard Grass, Many Trees, Sprinkler System, Subdivision
Story Two
Foundation Slab
Level or Stories Two
Structure Type Brick,Rock/Stone
Schools
Elementary Schools Hilltop
Middle Schools Argyle
High Schools Argyle
School District Argyle Isd
Others
Ownership See Offer Instructions
Acceptable Financing Cash, Conventional, VA Loan
Listing Terms Cash, Conventional, VA Loan
Financing Conventional
Read Less Info
Want to know what your home might be worth? Contact us for a FREE valuation!

Our team is ready to help you sell your home for the highest possible price ASAP

©2025 North Texas Real Estate Information Systems.
Bought with Stephanie Browne • MAGNOLIA REALTY
"My job is to find and attract mastery-based agents to the office, protect the culture, and make sure everyone is happy! "






