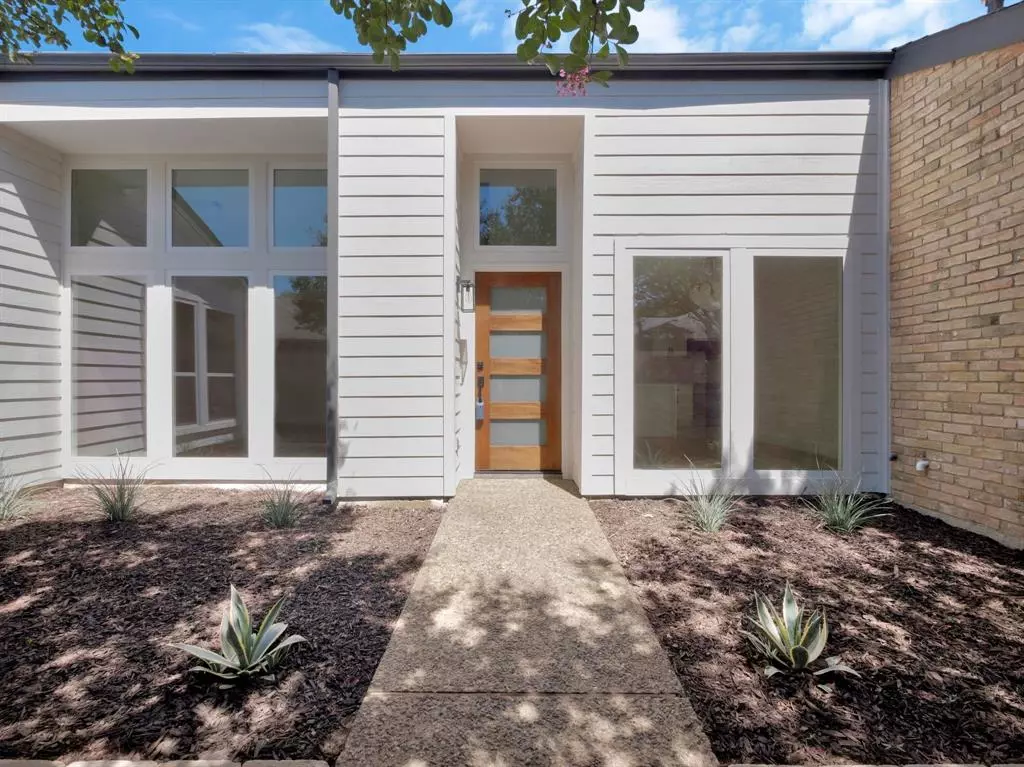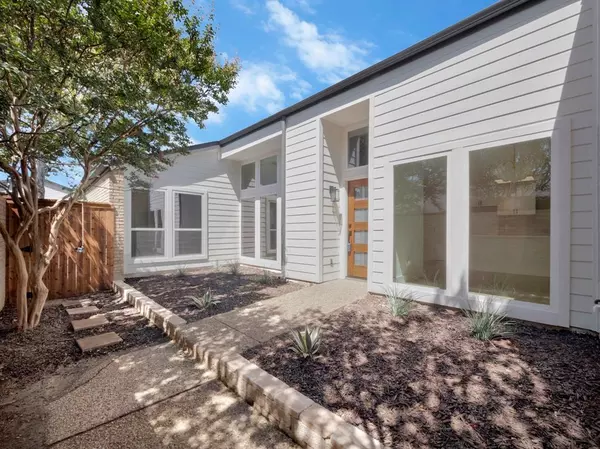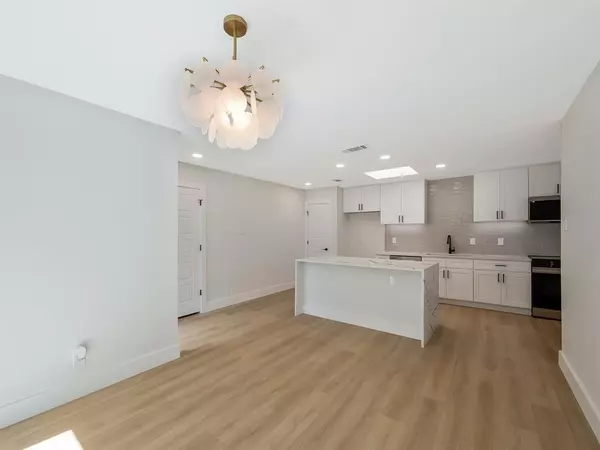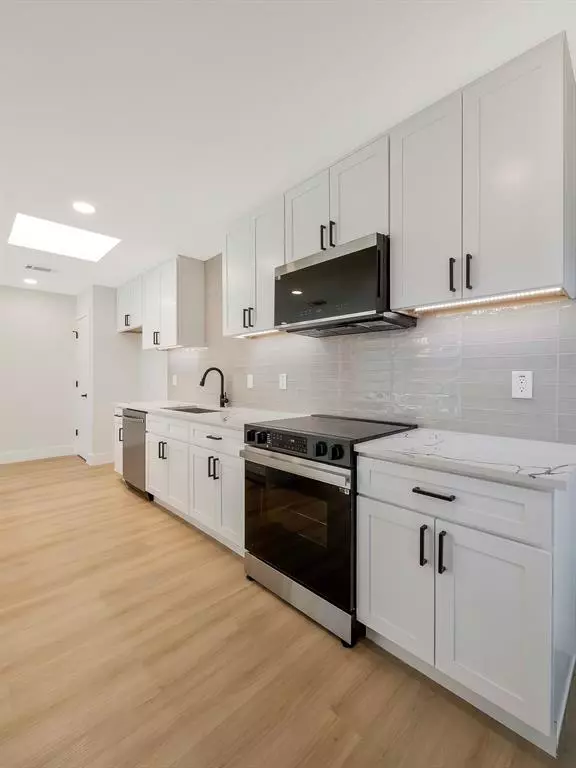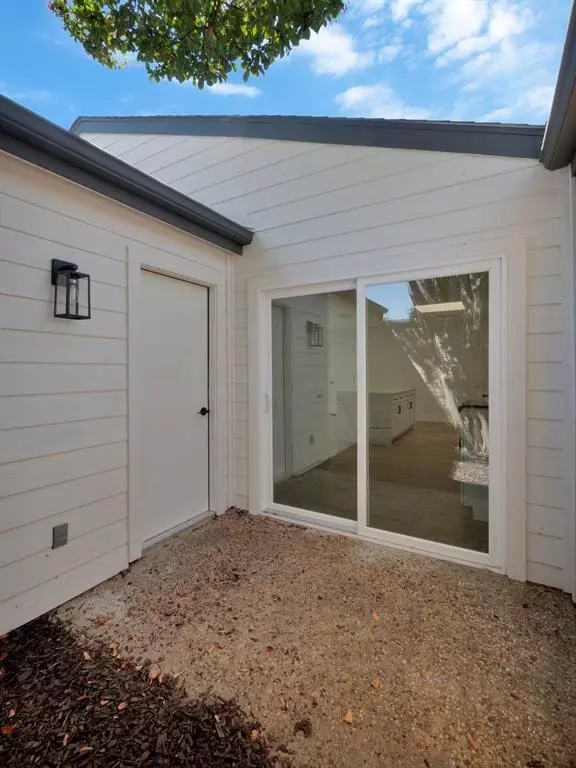$469,000
For more information regarding the value of a property, please contact us for a free consultation.
3 Beds
2 Baths
1,825 SqFt
SOLD DATE : 10/11/2024
Key Details
Property Type Townhouse
Sub Type Townhouse
Listing Status Sold
Purchase Type For Sale
Square Footage 1,825 sqft
Price per Sqft $256
Subdivision Montfort Place
MLS Listing ID 20726196
Sold Date 10/11/24
Style Contemporary/Modern,Mid-Century Modern
Bedrooms 3
Full Baths 2
HOA Y/N None
Year Built 1978
Annual Tax Amount $6,649
Lot Size 4,443 Sqft
Acres 0.102
Property Description
This newly renovated 3BR, 2BA single story townhome with no HOA, is a rare find exuding luxury at every turn! The open concept kitchen boasts Calcutta quartz countertops, double sided waterfall island, under cabinet LED lighting, new shaker cabinets, designer finishes, & Samsung appliances. The primary bath is a sanctuary unto itself, boasting a massive closet, oversized frameless glass shower, dual sinks adorned with Calcutta quartz & shaker cabinets, offering a lavish spa-like retreat. The waterproof LVP white Oak flooring flows throughout the newly textured home with no carpet anywhere, providing a modern & sophisticated ambiance with ample room to add your own personal touches. The new landscaping & Mahogany front door make this modern home really stand out. Every detail has been carefully considered, including the finished garage with epoxy covering. New in 2024 are the roof, fence, attic insulation, water heater, electric panel, windows, doors, & the HVAC is a 2020 Trane unit.
Location
State TX
County Dallas
Direction From 635, exit Montfort and head south. House is on the right with a 2-car driveway for parking.
Rooms
Dining Room 1
Interior
Interior Features Built-in Features, Cable TV Available, Chandelier, Decorative Lighting, Double Vanity, Eat-in Kitchen, High Speed Internet Available, Kitchen Island, Open Floorplan, Pantry, Vaulted Ceiling(s), Walk-In Closet(s), Wet Bar
Heating Central, Fireplace(s), Natural Gas
Cooling Central Air, Electric
Flooring Luxury Vinyl Plank
Fireplaces Number 1
Fireplaces Type Gas, Living Room
Appliance Dishwasher, Disposal, Electric Range, Microwave
Heat Source Central, Fireplace(s), Natural Gas
Laundry Electric Dryer Hookup, Gas Dryer Hookup, Full Size W/D Area, Washer Hookup
Exterior
Exterior Feature Courtyard, Rain Gutters
Garage Spaces 2.0
Fence Wood
Utilities Available City Sewer, City Water, Electricity Connected, Individual Gas Meter, Underground Utilities
Roof Type Composition
Total Parking Spaces 2
Garage Yes
Building
Story One
Foundation Slab
Level or Stories One
Structure Type Brick,Siding
Schools
Elementary Schools Nathan Adams
Middle Schools Walker
High Schools White
School District Dallas Isd
Others
Ownership Ninebird Properties, LLC
Acceptable Financing Cash, Conventional, FHA, VA Loan
Listing Terms Cash, Conventional, FHA, VA Loan
Financing Conventional
Read Less Info
Want to know what your home might be worth? Contact us for a FREE valuation!

Our team is ready to help you sell your home for the highest possible price ASAP

©2024 North Texas Real Estate Information Systems.
Bought with Michele Balady Beach • Compass RE Texas, LLC.

"My job is to find and attract mastery-based agents to the office, protect the culture, and make sure everyone is happy! "

