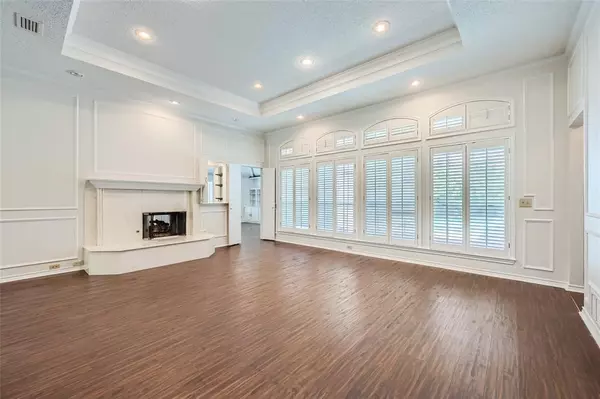$505,000
For more information regarding the value of a property, please contact us for a free consultation.
3 Beds
2 Baths
2,079 SqFt
SOLD DATE : 10/22/2024
Key Details
Property Type Single Family Home
Sub Type Single Family Residence
Listing Status Sold
Purchase Type For Sale
Square Footage 2,079 sqft
Price per Sqft $242
Subdivision Preston Ridge Iii A
MLS Listing ID 20694602
Sold Date 10/22/24
Style Traditional
Bedrooms 3
Full Baths 2
HOA Y/N None
Year Built 1987
Annual Tax Amount $7,472
Lot Size 7,405 Sqft
Acres 0.17
Property Description
NEW PRICE!! Immerse yourself in this stunning one-story home with a sparkling pool in the back yard, perfect for these hot summer days. Inside you will find 3 bedrooms, two full baths, and two living areas. There are two double sided fireplaces with gas logs; one sits between the main living area and kitchen and the other one is in between the primary bedroom and the jetted soaking tub in the master bath. The kitchen features granite countertops, SS microwave, SS oven, custom built-in cabinetry, and a breakfast area. This freshly painted home is nestled in the heart of West Plano. boasting award-winning schools and effortless access to everyday conveniences. This gem offers the perfect blend of tranquility and practicality with no HOA restrictions allowing for personal choices. It is a prime location: Minutes from Whole Foods, Trader Joe's, shops, restaurants, golf courses, nature preserves, and major highways. Come see this home today before its gone.
Location
State TX
County Collin
Direction See GPS
Rooms
Dining Room 2
Interior
Interior Features Cable TV Available, Cathedral Ceiling(s), Decorative Lighting, Double Vanity, Granite Counters, High Speed Internet Available, Kitchen Island, Pantry, Wet Bar
Heating Natural Gas
Cooling Electric
Flooring Carpet, Ceramic Tile, Laminate
Fireplaces Number 2
Fireplaces Type Bath, Bedroom, Dining Room, Double Sided, Family Room, Gas Logs, See Through Fireplace
Appliance Dishwasher, Disposal, Electric Cooktop, Electric Oven, Gas Water Heater, Microwave
Heat Source Natural Gas
Laundry Electric Dryer Hookup, Gas Dryer Hookup, Utility Room, Full Size W/D Area, Washer Hookup
Exterior
Exterior Feature Covered Patio/Porch
Garage Spaces 2.0
Fence Privacy, Wood
Pool Gunite, In Ground
Utilities Available Alley, Cable Available, City Sewer, City Water, Concrete, Curbs, Electricity Connected, Individual Gas Meter, Individual Water Meter, Natural Gas Available, Phone Available, Sewer Available, Sidewalk, Underground Utilities
Roof Type Asphalt
Total Parking Spaces 2
Garage Yes
Private Pool 1
Building
Lot Description Few Trees, Interior Lot, Landscaped, Sprinkler System, Subdivision
Story One
Foundation Slab
Level or Stories One
Structure Type Brick,Siding
Schools
Elementary Schools Hightower
Middle Schools Frankford
High Schools Shepton
School District Plano Isd
Others
Restrictions Deed
Ownership Xavier Alcala
Acceptable Financing Conventional, FHA, VA Loan
Listing Terms Conventional, FHA, VA Loan
Financing Conventional
Special Listing Condition Deed Restrictions, Survey Available
Read Less Info
Want to know what your home might be worth? Contact us for a FREE valuation!

Our team is ready to help you sell your home for the highest possible price ASAP

©2024 North Texas Real Estate Information Systems.
Bought with Amin Rad • Rad Realty Group LLC

"My job is to find and attract mastery-based agents to the office, protect the culture, and make sure everyone is happy! "






