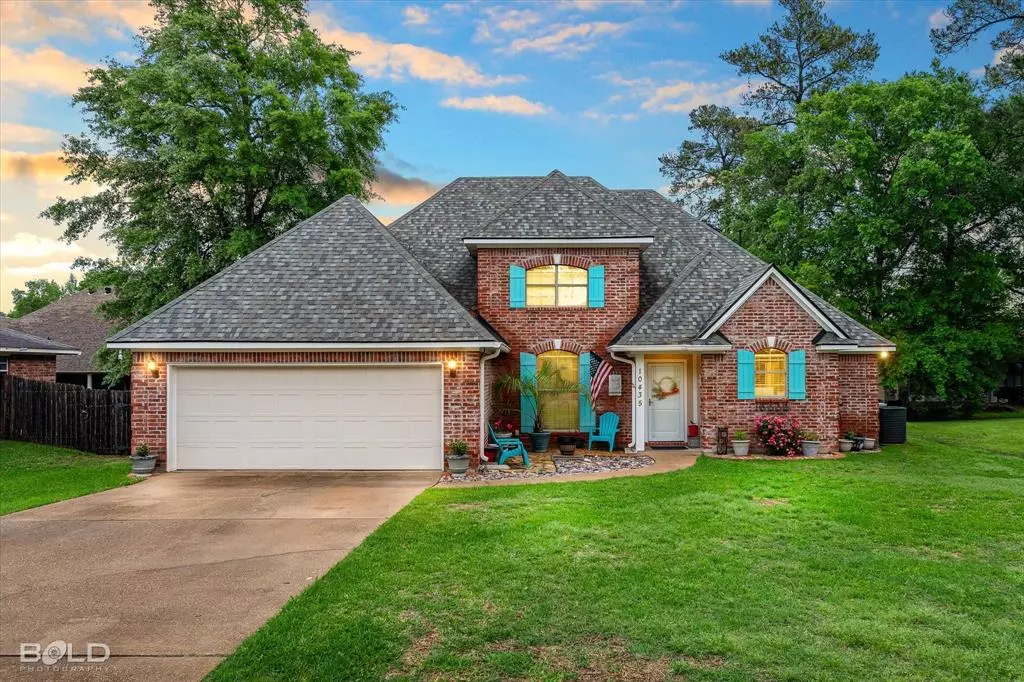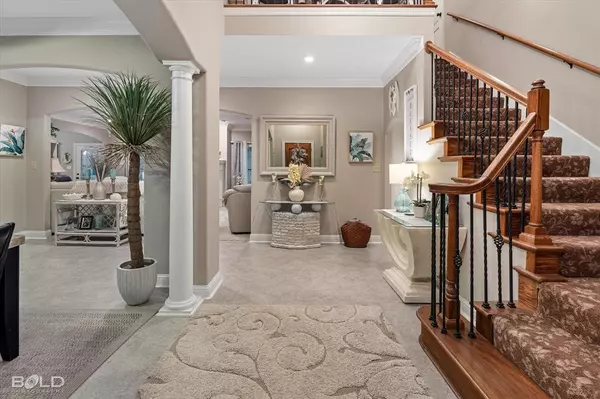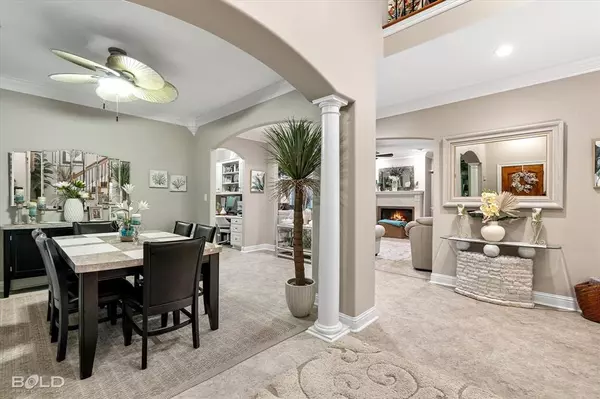$334,900
For more information regarding the value of a property, please contact us for a free consultation.
4 Beds
4 Baths
2,650 SqFt
SOLD DATE : 10/30/2024
Key Details
Property Type Single Family Home
Sub Type Single Family Residence
Listing Status Sold
Purchase Type For Sale
Square Footage 2,650 sqft
Price per Sqft $126
Subdivision Meadowwood Estates
MLS Listing ID 20635851
Sold Date 10/30/24
Bedrooms 4
Full Baths 3
Half Baths 1
HOA Y/N None
Year Built 2007
Lot Size 8,842 Sqft
Acres 0.203
Property Description
Check out the BIG PRICE DROP on this luxurious 4 bedroom home with a SHOP! With over 2600 square feet of top quality construction and custom finishes, and located on a culdesac in a small subdivision in Keithville just 10 minutes to Shreveport, this 2-story beauty features open concept living and dining areas, a huge master bedroom suite downstairs, and 3 guest bedrooms upstairs. Two full bathrooms are upstairs. The master bathroom downstairs ensuite includes a large jetted tub, double vanities, large stall shower, and a large walkin closet. The brilliant floorplan allows superb privacy for everyone, both upstairs and downstairs. The kitchen features gas cooking, excellent cabinet space and hard surface counters. A computer nook is just off the kitchen along with a half bath. There's very little yard work here, as the back yard has a large quality built wood deck and a workshop with electricity. Right home, right price, right location! It's the home you've been looking for!
Location
State LA
County Caddo
Direction NOTE: GPS will take you on route where a bridge is out. Instead, take Colquitt Rd all the way to Peggy. Take a LEFT on Peggy. When you get to KeithvilleSpringridge Rd take another LEFT. In about half a mile take a LEFT on Keith and follow GPS from there into subdivision.
Rooms
Dining Room 2
Interior
Interior Features Built-in Features, Double Vanity, Walk-In Closet(s)
Heating Central, Natural Gas
Cooling Central Air, Electric
Flooring Carpet, Other
Fireplaces Number 1
Fireplaces Type Living Room
Appliance Dishwasher, Disposal, Gas Cooktop, Microwave
Heat Source Central, Natural Gas
Laundry Utility Room
Exterior
Garage Spaces 2.0
Fence Wire
Utilities Available See Remarks, Other
Roof Type Asphalt
Total Parking Spaces 2
Garage Yes
Building
Story Two
Foundation Slab
Level or Stories Two
Structure Type Brick
Schools
Elementary Schools Caddo Isd Schools
Middle Schools Caddo Isd Schools
High Schools Caddo Isd Schools
School District Caddo Psb
Others
Ownership Collier
Financing FHA
Read Less Info
Want to know what your home might be worth? Contact us for a FREE valuation!

Our team is ready to help you sell your home for the highest possible price ASAP

©2024 North Texas Real Estate Information Systems.
Bought with David Kitterlin • Century 21 United

"My job is to find and attract mastery-based agents to the office, protect the culture, and make sure everyone is happy! "






