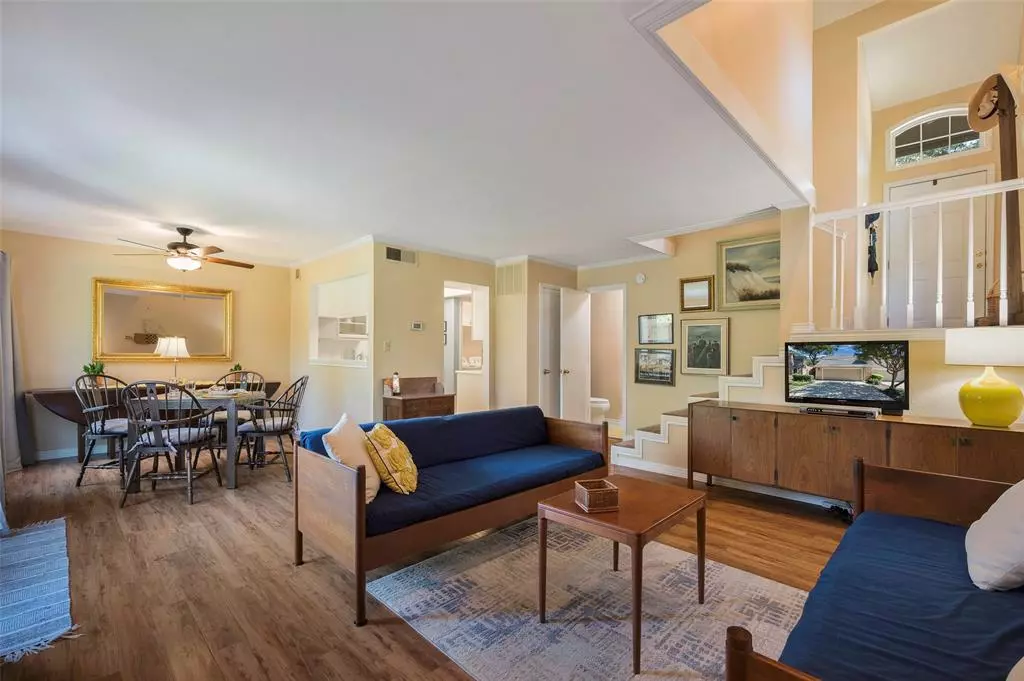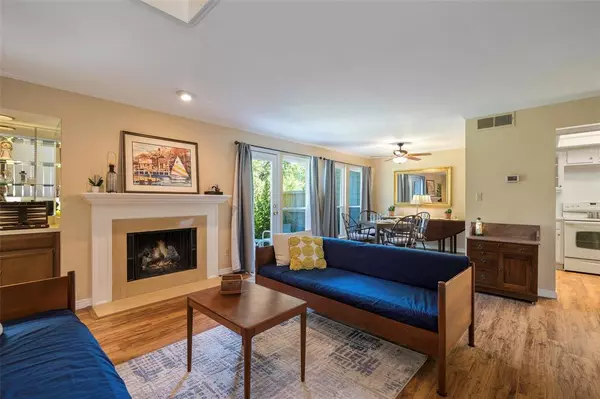$275,000
For more information regarding the value of a property, please contact us for a free consultation.
1 Bed
2 Baths
1,256 SqFt
SOLD DATE : 10/30/2024
Key Details
Property Type Townhouse
Sub Type Townhouse
Listing Status Sold
Purchase Type For Sale
Square Footage 1,256 sqft
Price per Sqft $218
Subdivision Copperfield Addition
MLS Listing ID 20731418
Sold Date 10/30/24
Style Traditional
Bedrooms 1
Full Baths 1
Half Baths 1
HOA Fees $395/mo
HOA Y/N Mandatory
Year Built 1982
Annual Tax Amount $5,206
Lot Size 2,286 Sqft
Acres 0.0525
Property Description
Welcome to your perfect retreat! This charming, updated 1-bed, 1.5-bath townhome offers cozy living in a peaceful, private community. Surrounded by mature trees and nestled alongside a creek, the backyard is an inviting sanctuary. Inside, you'll find recently updated HVAC units, windows, roof, siding, freshly painted garage, and new toilets. The split-level design features a light-filled, open downstairs, and upstairs you'll find a huge master suite with a walk-in closet, double vanity, and a surprise study nook. Enjoy the serene green space views from your bedroom! The inviting, well-kept community also includes a pool and a clubhouse, and the HOA even includes yard maintenance, so you can relax and enjoy. Centrally located near transportation (just 1 mile from LBJ Skillman DART train stop), shopping, parks, and healthcare, this home is a rare find in a close-knit neighborhood where privacy and nature meet.
Location
State TX
County Dallas
Community Club House, Community Pool
Direction From Royal Lane and Skillman St., go west on Royal Ln for 0.2 miles. Turn right at the 2nd cross street onto Coppertowne Ln. Take the first right onto Brittania Way. Destination will be on the right (entrance on left side).
Rooms
Dining Room 1
Interior
Interior Features Cable TV Available, High Speed Internet Available, Open Floorplan
Heating Central, Electric
Cooling Central Air, Electric, Multi Units
Flooring Carpet, Laminate, Tile
Fireplaces Number 1
Fireplaces Type Living Room, Wood Burning
Appliance Dishwasher, Disposal, Electric Range, Refrigerator
Heat Source Central, Electric
Laundry Electric Dryer Hookup, Gas Dryer Hookup, Full Size W/D Area, Washer Hookup
Exterior
Exterior Feature Rain Gutters
Garage Spaces 2.0
Community Features Club House, Community Pool
Utilities Available All Weather Road, City Sewer, City Water, Individual Water Meter, Private Road
Waterfront Description Creek
Roof Type Composition,Shingle
Total Parking Spaces 2
Garage Yes
Building
Lot Description Interior Lot, Landscaped
Story Two
Foundation Slab
Level or Stories Two
Structure Type Brick,Wood
Schools
Elementary Schools Skyview
High Schools Lake Highlands
School District Richardson Isd
Others
Restrictions No Known Restriction(s)
Ownership Rogers
Acceptable Financing Cash, Conventional, FHA, VA Loan
Listing Terms Cash, Conventional, FHA, VA Loan
Financing Cash
Special Listing Condition Survey Available
Read Less Info
Want to know what your home might be worth? Contact us for a FREE valuation!

Our team is ready to help you sell your home for the highest possible price ASAP

©2024 North Texas Real Estate Information Systems.
Bought with Marmie Leech • Compass RE Texas, LLC

"My job is to find and attract mastery-based agents to the office, protect the culture, and make sure everyone is happy! "






