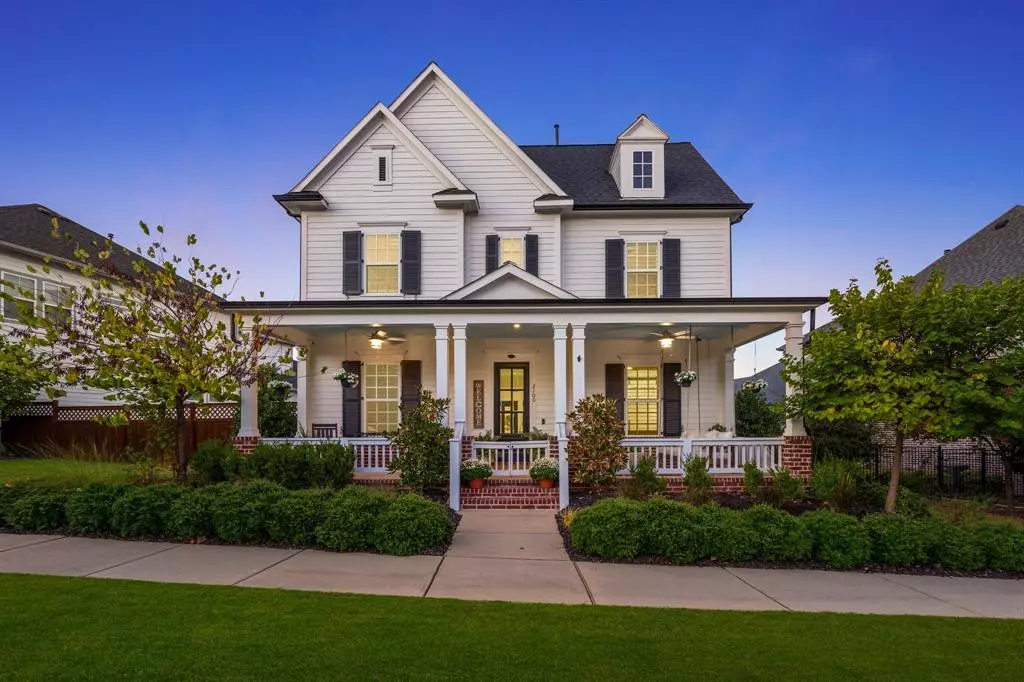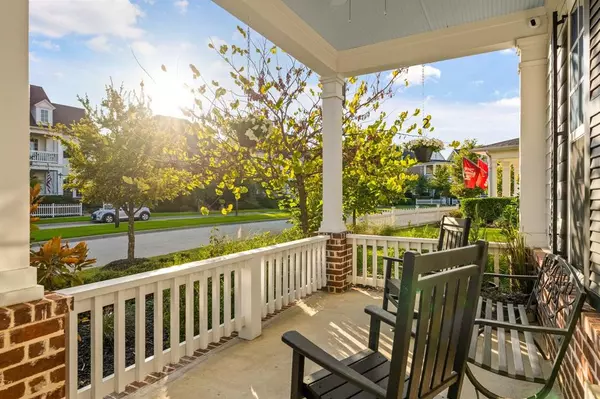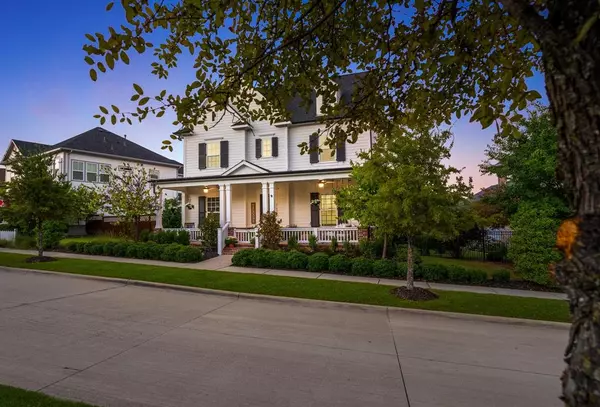$875,000
For more information regarding the value of a property, please contact us for a free consultation.
3 Beds
3 Baths
3,045 SqFt
SOLD DATE : 10/30/2024
Key Details
Property Type Single Family Home
Sub Type Single Family Residence
Listing Status Sold
Purchase Type For Sale
Square Footage 3,045 sqft
Price per Sqft $287
Subdivision Tucker Hill Ph 3
MLS Listing ID 20734265
Sold Date 10/30/24
Style Colonial,Modern Farmhouse,Traditional
Bedrooms 3
Full Baths 3
HOA Fees $141/qua
HOA Y/N Mandatory
Year Built 2017
Annual Tax Amount $11,667
Lot Size 7,579 Sqft
Acres 0.174
Property Description
One of the most beautifully designed homes you will ever see in one of the best neighborhoods in McKinney. Every space has been carefully curated to create a sense of peace and calm. All new kitchen w white oak cabinets, oversized island, quartz countertops, Viking ss appliances inc a 48 in refrigerator, 48 in commercial grade gas fuel range w double oven, undercounter microwave, wine fridge and Moroccan unlacquered brass fixtures. Gorgeous Villa Blanca engineered white oak hardwoods throughout home. All new living room w plantation shutters, shiplap walls, brick fireplace w cedar mantle and wood staircase w black metal railing. Magazine worthy modern office w black steel and glass doors and custom cabinetry. Master bath remodel w soaking tub, floor to ceiling glass wall in shower, custom double vanities and imported European cement tiles. Class 4 roof and gutter system. Fabulous outdoor living spaces, basketball court on oversized lot. Sonos surround sound and security camera system.
Location
State TX
County Collin
Community Club House, Community Pool, Community Sprinkler, Jogging Path/Bike Path, Lake, Perimeter Fencing, Playground, Pool, Restaurant, Sidewalks
Direction Use Apple Maps.
Rooms
Dining Room 1
Interior
Interior Features Built-in Wine Cooler, Cable TV Available, Chandelier, Decorative Lighting, Double Vanity, Eat-in Kitchen, Flat Screen Wiring, Granite Counters, High Speed Internet Available, Kitchen Island, Open Floorplan, Pantry, Sound System Wiring, Vaulted Ceiling(s), Wainscoting, Walk-In Closet(s)
Heating Central, Fireplace(s), Natural Gas, Zoned
Cooling Attic Fan, Ceiling Fan(s), Central Air, Electric, Roof Turbine(s), Zoned
Flooring Tile, Wood
Fireplaces Number 2
Fireplaces Type Fire Pit, Gas, Gas Logs, Gas Starter, Living Room, Masonry, Propane, Raised Hearth
Equipment Home Theater
Appliance Built-in Gas Range, Built-in Refrigerator, Commercial Grade Range, Dishwasher, Disposal, Gas Oven, Gas Range, Gas Water Heater, Microwave, Convection Oven, Double Oven, Plumbed For Gas in Kitchen, Refrigerator, Tankless Water Heater, Vented Exhaust Fan
Heat Source Central, Fireplace(s), Natural Gas, Zoned
Laundry Electric Dryer Hookup, Gas Dryer Hookup, Utility Room, Full Size W/D Area, Washer Hookup
Exterior
Exterior Feature Basketball Court, Covered Patio/Porch, Fire Pit, Rain Gutters, Lighting, Outdoor Living Center
Garage Spaces 2.0
Fence Wood
Community Features Club House, Community Pool, Community Sprinkler, Jogging Path/Bike Path, Lake, Perimeter Fencing, Playground, Pool, Restaurant, Sidewalks
Utilities Available Cable Available, City Sewer, City Water, Curbs, Electricity Available, Electricity Connected, Individual Gas Meter, Natural Gas Available, Phone Available, Sewer Available, Sidewalk, Underground Utilities
Roof Type Composition,Shingle
Total Parking Spaces 2
Garage Yes
Building
Lot Description Cleared, Few Trees, Interior Lot, Irregular Lot, Landscaped, Lrg. Backyard Grass, Sprinkler System, Subdivision
Story Two
Foundation Slab
Level or Stories Two
Structure Type Brick,Siding
Schools
Elementary Schools Mike And Janie Reeves
Middle Schools Lorene Rogers
High Schools Walnut Grove
School District Prosper Isd
Others
Restrictions Other
Ownership Jon Paul Findley, Michelle Emanuelli
Acceptable Financing Cash, Conventional, VA Loan
Listing Terms Cash, Conventional, VA Loan
Financing Conventional
Read Less Info
Want to know what your home might be worth? Contact us for a FREE valuation!

Our team is ready to help you sell your home for the highest possible price ASAP

©2024 North Texas Real Estate Information Systems.
Bought with David Kraft • RE/MAX Four Corners

"My job is to find and attract mastery-based agents to the office, protect the culture, and make sure everyone is happy! "






