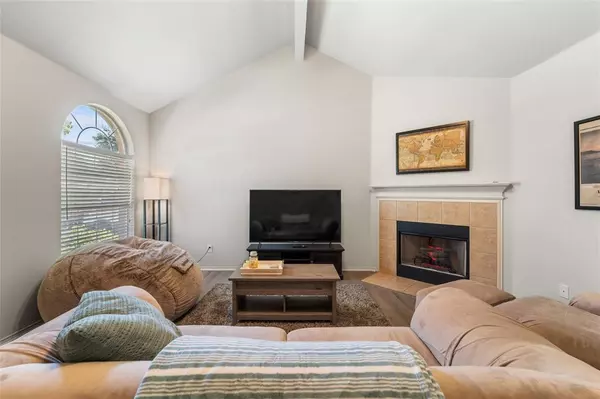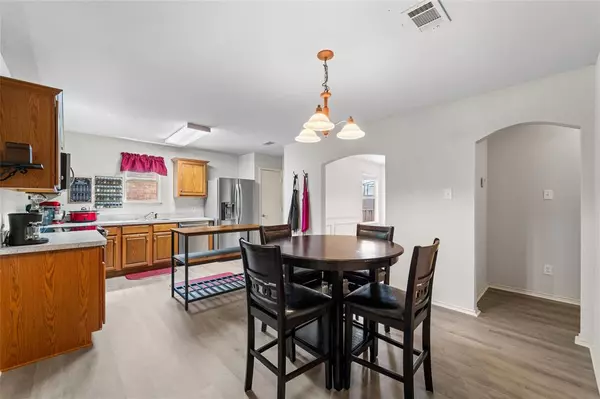$329,000
For more information regarding the value of a property, please contact us for a free consultation.
3 Beds
2 Baths
1,417 SqFt
SOLD DATE : 10/31/2024
Key Details
Property Type Single Family Home
Sub Type Single Family Residence
Listing Status Sold
Purchase Type For Sale
Square Footage 1,417 sqft
Price per Sqft $232
Subdivision Lakes Of River Trails
MLS Listing ID 20718765
Sold Date 10/31/24
Style Traditional
Bedrooms 3
Full Baths 2
HOA Fees $25/qua
HOA Y/N Mandatory
Year Built 2003
Lot Size 5,501 Sqft
Acres 0.1263
Property Description
Back on market at no fault of seller! Beautiful one-level home with such a convenient location near major highways! This 3 bedroom, 2 bathroom property features vaulted ceilings in the family room with a wood-burning fireplace, large kitchen with breakfast nook perfect for hosting friends and family as well as a bonus formal dining room which could be used as a flex space for a home office or home gym. All three bedrooms have deep walk-in closets, ceiling fans and large windows for natural light to fill the space. Primary bathroom features double vanity and a garden tub with separate shower. The large backyard is perfect for your pets to play in or for outdoor entertaining! The deck offers ample seating opportunities to enjoy the beautiful weather as the fall season rolls in. Be sure to enjoy the community park and lake and do not miss out on the incoming bike trail that follows the Trinity River from River Trails Park. See the full list of updates found in Transaction Desk.
Location
State TX
County Tarrant
Community Jogging Path/Bike Path, Lake, Park, Playground, Sidewalks
Direction From 820 exit East on Trinity Blvd, turn left on Riverlakes Dr., left on Riversprings Dr., property is second house on the left.
Rooms
Dining Room 2
Interior
Interior Features Vaulted Ceiling(s)
Heating Central, Electric, Fireplace(s)
Cooling Ceiling Fan(s), Central Air, Electric
Flooring Vinyl
Fireplaces Number 1
Fireplaces Type Living Room, Wood Burning
Equipment Irrigation Equipment
Appliance Dishwasher, Disposal, Dryer, Electric Cooktop, Electric Oven, Electric Range, Microwave, Refrigerator, Washer
Heat Source Central, Electric, Fireplace(s)
Laundry Electric Dryer Hookup, Utility Room, Full Size W/D Area, Washer Hookup
Exterior
Exterior Feature Private Yard
Garage Spaces 2.0
Fence Back Yard, Fenced, Full, Wood
Community Features Jogging Path/Bike Path, Lake, Park, Playground, Sidewalks
Utilities Available City Sewer, City Water, Curbs, Sidewalk
Roof Type Composition
Total Parking Spaces 2
Garage Yes
Building
Lot Description Lrg. Backyard Grass, Sprinkler System
Story One
Foundation Slab
Level or Stories One
Structure Type Brick,Siding
Schools
Elementary Schools Hursthills
High Schools Bell
School District Hurst-Euless-Bedford Isd
Others
Ownership Nicole Walter
Acceptable Financing Cash, Conventional, FHA, VA Loan
Listing Terms Cash, Conventional, FHA, VA Loan
Financing Conventional
Read Less Info
Want to know what your home might be worth? Contact us for a FREE valuation!

Our team is ready to help you sell your home for the highest possible price ASAP

©2024 North Texas Real Estate Information Systems.
Bought with Jordyn Swingle • EC Legacy Realty

"My job is to find and attract mastery-based agents to the office, protect the culture, and make sure everyone is happy! "






