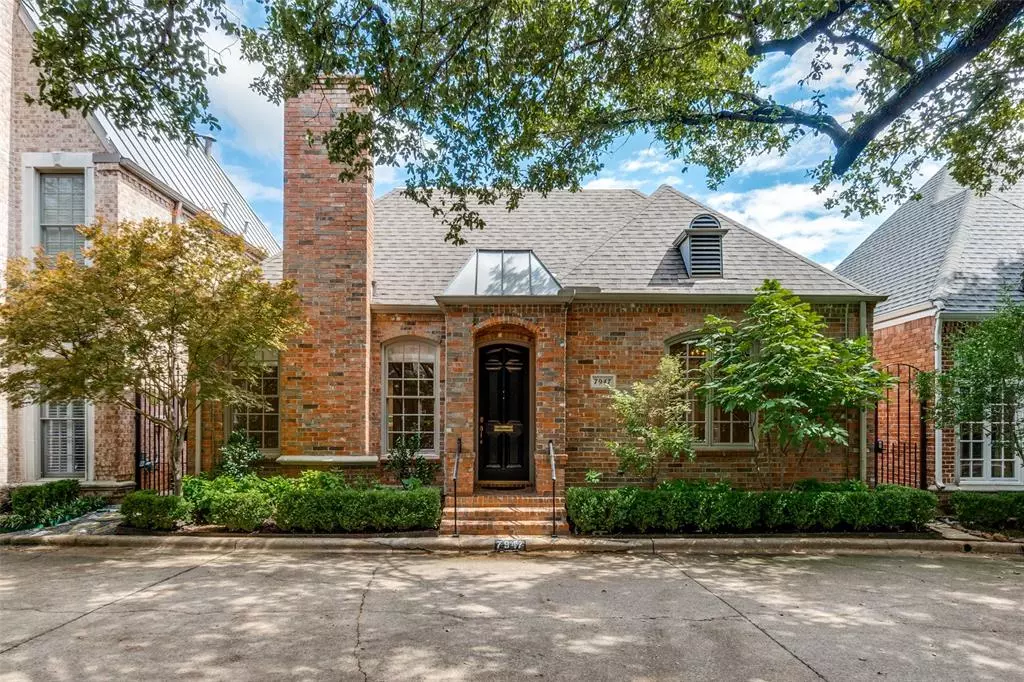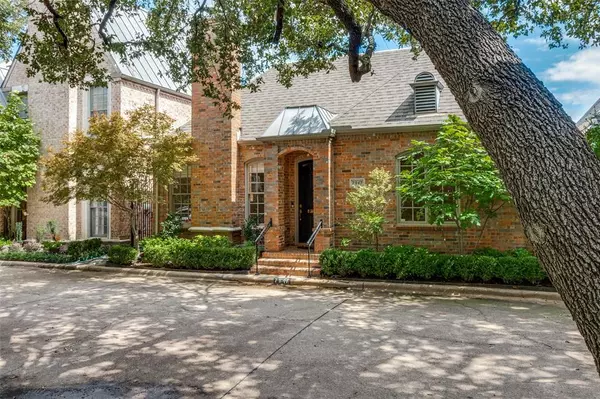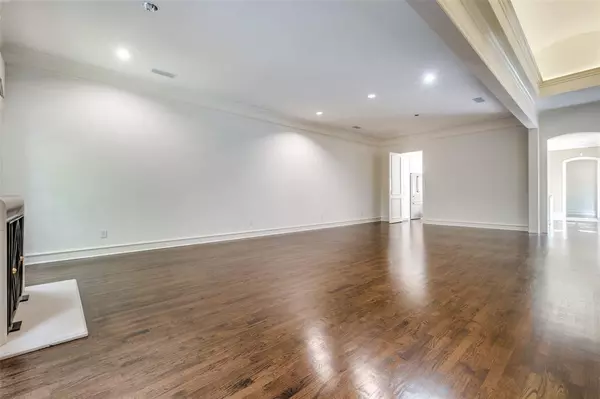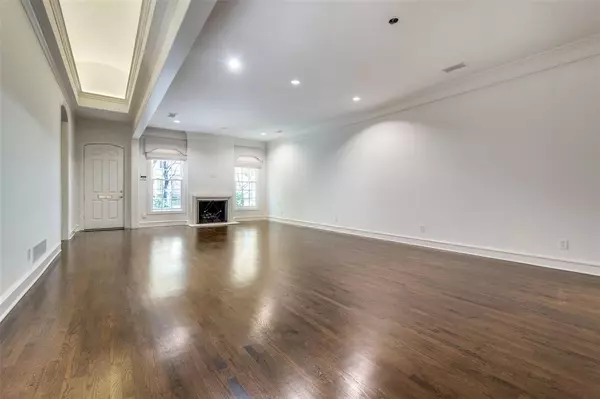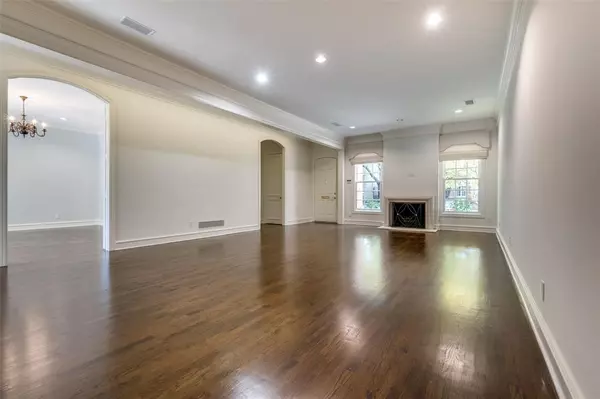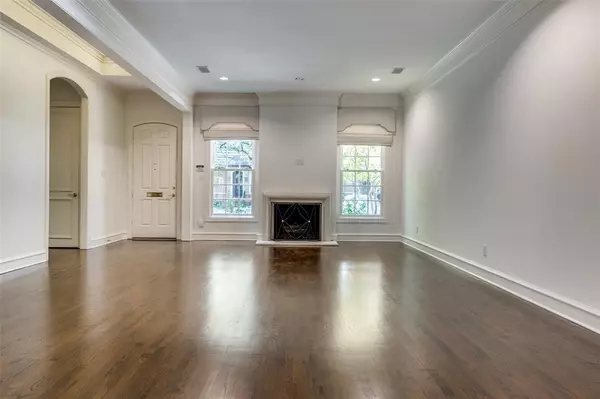$1,295,000
For more information regarding the value of a property, please contact us for a free consultation.
3 Beds
3 Baths
2,409 SqFt
SOLD DATE : 11/04/2024
Key Details
Property Type Single Family Home
Sub Type Single Family Residence
Listing Status Sold
Purchase Type For Sale
Square Footage 2,409 sqft
Price per Sqft $537
Subdivision Caruth Court 02
MLS Listing ID 20727443
Sold Date 11/04/24
Style Traditional
Bedrooms 3
Full Baths 2
Half Baths 1
HOA Fees $254/mo
HOA Y/N Mandatory
Year Built 1992
Lot Size 5,880 Sqft
Acres 0.135
Property Description
Beautifully updated with every detail thought through and most all surfaces touched. One story home facing a lush greenbelt. Offering hardwoods throughout, abundant windows, gorgeous fabric window treatments, large rooms and a floorplan that offers flexibility. The third bedroom is large enough to be a den or a study and opens to the living room through lovely double doors. 269 SF of climatized space above garage (not included in total SF}. Could be storage, exercise room, etc. Large enclosed courtyard, tastefully landscaped. In the last 4 years: replaced hot water heater, 2 AC units, landscaping, front and back gates and locks, new stone fireplace, new drapes and shades, replaced refrigerator, and new cosmetic finishes in most areas (paint, countertops, backsplash, wallpapers, hardware in kitchen, new framed mirrors in 2 baths, etc}. Move-in and enjoy a great neighborhood with wonderful neighbors!
Location
State TX
County Dallas
Community Perimeter Fencing
Direction GPS
Rooms
Dining Room 2
Interior
Interior Features Built-in Features, Cable TV Available, Decorative Lighting, Flat Screen Wiring, High Speed Internet Available, Pantry, Walk-In Closet(s), Wired for Data
Heating Central, Natural Gas
Cooling Central Air, Electric
Flooring Hardwood, Tile
Fireplaces Number 1
Fireplaces Type Brick, Gas Logs, Gas Starter, Wood Burning
Appliance Dishwasher, Disposal, Electric Cooktop, Electric Oven, Gas Water Heater, Microwave, Refrigerator, Vented Exhaust Fan, Water Purifier
Heat Source Central, Natural Gas
Laundry Utility Room, Full Size W/D Area
Exterior
Exterior Feature Courtyard, Lighting, Uncovered Courtyard
Garage Spaces 2.0
Fence Gate, Wrought Iron
Community Features Perimeter Fencing
Utilities Available All Weather Road, City Sewer, City Water, Community Mailbox, Curbs, Electricity Available, Individual Gas Meter, Individual Water Meter, Natural Gas Available, Underground Utilities
Roof Type Composition
Total Parking Spaces 2
Garage Yes
Building
Lot Description Interior Lot, Landscaped, No Backyard Grass, Sprinkler System, Zero Lot Line
Story One
Foundation Slab
Level or Stories One
Structure Type Brick,Siding
Schools
Elementary Schools Prestonhol
Middle Schools Benjamin Franklin
High Schools Hillcrest
School District Dallas Isd
Others
Restrictions Architectural,Unknown Encumbrance(s)
Ownership See Agent
Acceptable Financing Cash, Conventional
Listing Terms Cash, Conventional
Financing Cash
Read Less Info
Want to know what your home might be worth? Contact us for a FREE valuation!

Our team is ready to help you sell your home for the highest possible price ASAP

©2024 North Texas Real Estate Information Systems.
Bought with Kathy Myers • Dave Perry Miller Real Estate

"My job is to find and attract mastery-based agents to the office, protect the culture, and make sure everyone is happy! "

