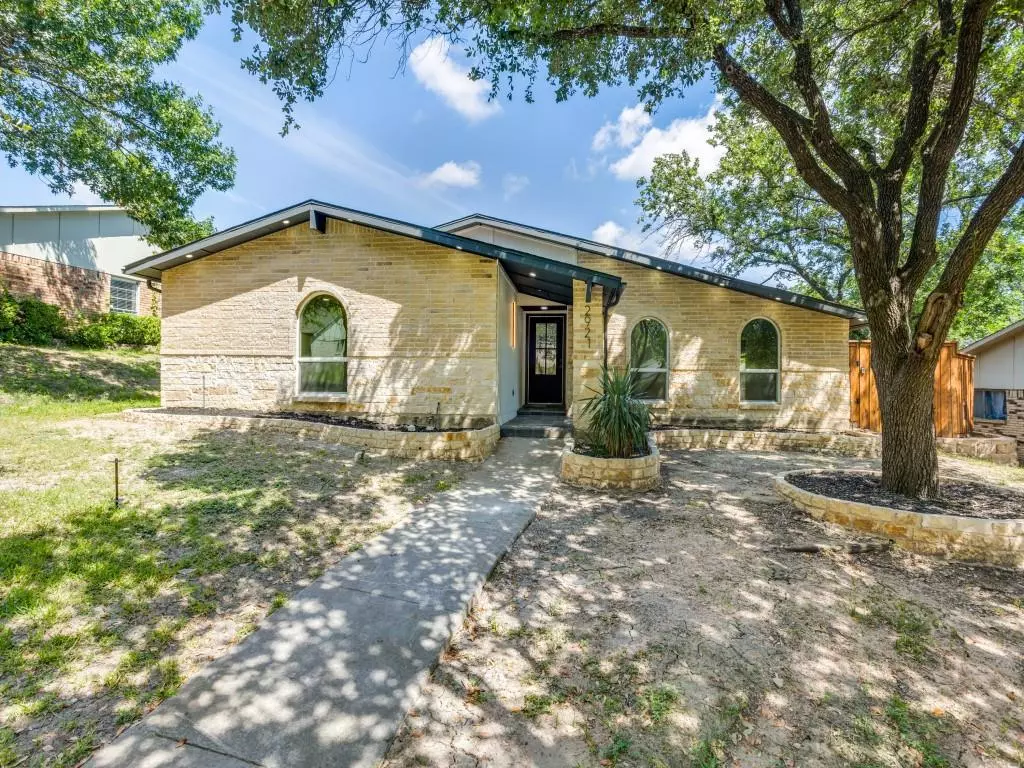$369,000
For more information regarding the value of a property, please contact us for a free consultation.
3 Beds
2 Baths
2,020 SqFt
SOLD DATE : 11/07/2024
Key Details
Property Type Single Family Home
Sub Type Single Family Residence
Listing Status Sold
Purchase Type For Sale
Square Footage 2,020 sqft
Price per Sqft $182
Subdivision Oaks 01
MLS Listing ID 20647361
Sold Date 11/07/24
Bedrooms 3
Full Baths 2
HOA Y/N None
Year Built 1974
Annual Tax Amount $5,606
Lot Size 9,539 Sqft
Acres 0.219
Property Description
Welcome to your dream home! This beautifully renovated 3-bedroom, 2-bathroom house with a 2-car garage features a stunning stone and brick facade with soffit lighting. Inside, enjoy the oversized living and dining area with smooth walls and many updates.
The family room boasts a gas wood-burning fireplace and opens to a chef's kitchen with quartz countertops, soft-closing cabinets, a gas range, and a large window overlooking the backyard. The primary bedroom includes a walk-in closet and luxurious en-suite bathroom with a rain shower head, double vanity, and elegant fixtures.
Secondary bedrooms offer smooth walls, ceiling fans, and vinyl flooring. The secondary bathroom has a new vanity, large mirror, and stylish tile. Additional highlights include a covered side patio and a kitchen island with a waterfall quartz countertop. Don’t miss out on this modern gem!
Location
State TX
County Dallas
Community Playground, Sidewalks
Direction North on I-30 East/ US-67 North exit 59 turn right onto Aldwick Dr Turn right onto Heatherbrook Dr Bear right onto Heatherbrook Dr Turn right onto Branch Oaks Dr. Arrive 2921 Branch Oaks Dr Garland, Tx
Rooms
Dining Room 1
Interior
Interior Features Built-in Features, Chandelier, Double Vanity, Dry Bar, Granite Counters, Kitchen Island, Pantry, Walk-In Closet(s)
Heating Natural Gas
Cooling Ceiling Fan(s), Central Air
Flooring Luxury Vinyl Plank, Tile
Fireplaces Number 1
Fireplaces Type Family Room
Appliance Dishwasher, Disposal, Gas Range, Microwave
Heat Source Natural Gas
Laundry Electric Dryer Hookup, In Hall, Full Size W/D Area, Washer Hookup
Exterior
Exterior Feature Covered Patio/Porch, Rain Gutters, Lighting, Private Yard
Garage Spaces 2.0
Fence Fenced, Wood
Community Features Playground, Sidewalks
Utilities Available City Sewer, City Water, Individual Gas Meter
Roof Type Shingle
Garage Yes
Building
Story One
Foundation Slab
Level or Stories One
Structure Type Brick,Wood
Schools
Elementary Schools Choice Of School
Middle Schools Choice Of School
High Schools Choice Of School
School District Garland Isd
Others
Ownership Mireya Cowen
Acceptable Financing Cash, Conventional, FHA, VA Loan
Listing Terms Cash, Conventional, FHA, VA Loan
Financing FHA
Special Listing Condition Owner/ Agent
Read Less Info
Want to know what your home might be worth? Contact us for a FREE valuation!

Our team is ready to help you sell your home for the highest possible price ASAP

©2024 North Texas Real Estate Information Systems.
Bought with Tara Mcclendon • Your Home Free LLC

"My job is to find and attract mastery-based agents to the office, protect the culture, and make sure everyone is happy! "






