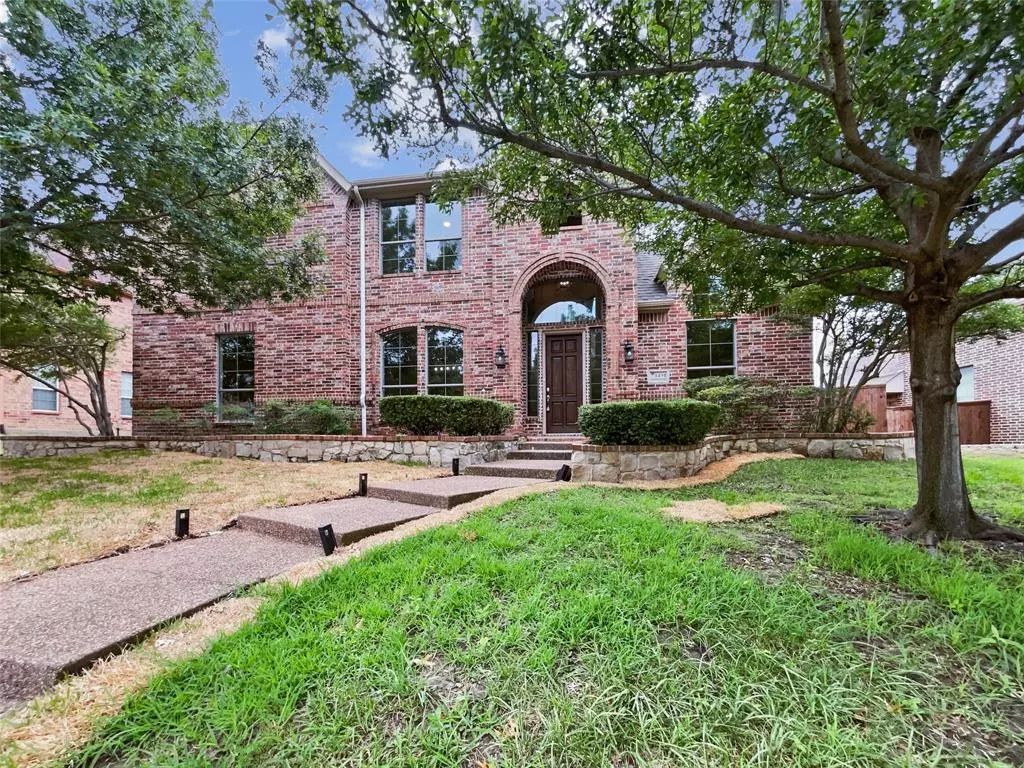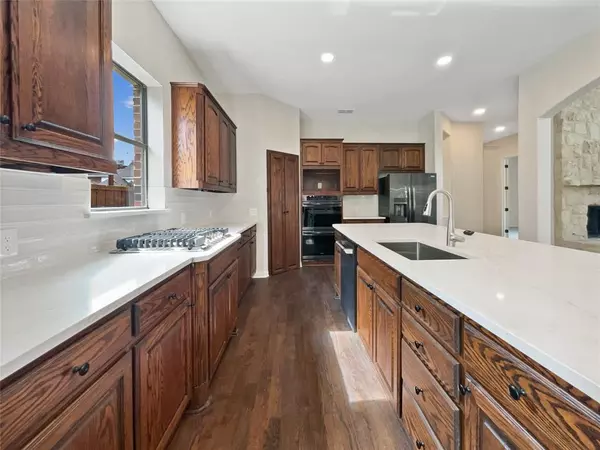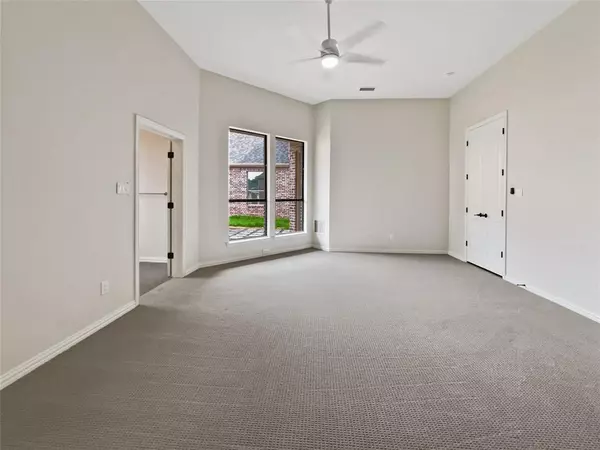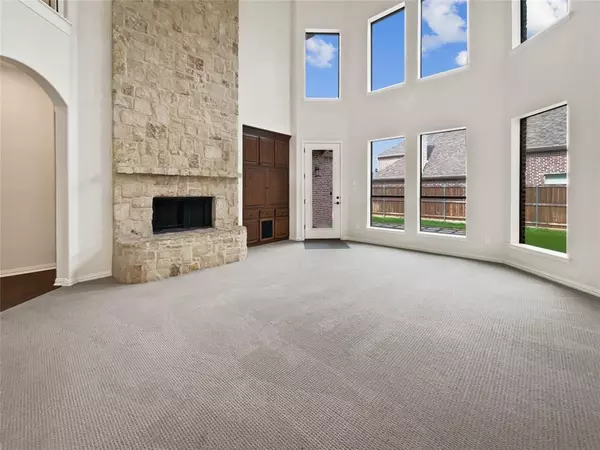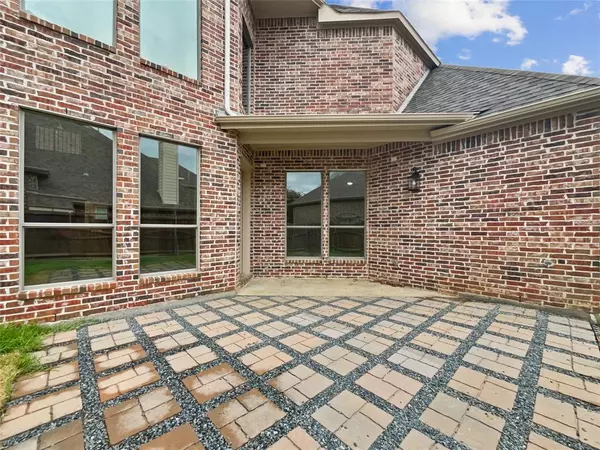$823,000
For more information regarding the value of a property, please contact us for a free consultation.
5 Beds
4 Baths
4,178 SqFt
SOLD DATE : 11/08/2024
Key Details
Property Type Single Family Home
Sub Type Single Family Residence
Listing Status Sold
Purchase Type For Sale
Square Footage 4,178 sqft
Price per Sqft $196
Subdivision Lakeside At Lone Star Ranch
MLS Listing ID 20680985
Sold Date 11/08/24
Bedrooms 5
Full Baths 4
HOA Fees $57
HOA Y/N Mandatory
Year Built 2005
Annual Tax Amount $9,735
Lot Size 8,955 Sqft
Acres 0.2056
Property Description
Welcome to this inviting home, where modern living meets comfort and style. A warm fireplace creates a cozy atmosphere in the living space, while the neutral-colored walls provide a blank canvas for your personal touch. The large, well-equipped kitchen features a functional island, stainless steel appliances, and an accent backsplash, perfect for cooking and entertaining. The primary bedroom is a serene retreat with a walk-in closet for easy organization. The primary bathroom boasts a relaxing atmosphere with a separate tub and shower, as well as double sinks for a stress-free morning routine. Outside, enjoy the fenced-in backyard with a patio for leisurely conversations, and perfect for hosting or relaxing on lazy afternoons. This property strikes the perfect balance between style, functionality, and convenience, making it ready to elevate your lifestyle to new heights!
Location
State TX
County Denton
Community Club House, Community Pool, Jogging Path/Bike Path
Direction Head west on Lebanon Rd Continue straight to stay on Lebanon Rd Turn left onto Teel Pkwy Turn right onto Barkley Dr Turn right onto Lindenwood Dr Continue onto Sandstone Dr
Rooms
Dining Room 1
Interior
Interior Features Other
Heating Central, Natural Gas
Cooling Ceiling Fan(s), Central Air, Gas
Flooring Carpet, Ceramic Tile, Hardwood
Fireplaces Number 1
Fireplaces Type Living Room, Wood Burning
Appliance Dishwasher
Heat Source Central, Natural Gas
Exterior
Garage Spaces 3.0
Fence Wood
Community Features Club House, Community Pool, Jogging Path/Bike Path
Utilities Available City Sewer, City Water
Total Parking Spaces 3
Garage Yes
Building
Story Two
Foundation Pillar/Post/Pier
Level or Stories Two
Schools
Elementary Schools Hosp
Middle Schools Pearson
High Schools Reedy
School District Frisco Isd
Others
Ownership Opendoor Property Trust I
Acceptable Financing Cash, Conventional, FHA, VA Loan
Listing Terms Cash, Conventional, FHA, VA Loan
Financing Cash
Read Less Info
Want to know what your home might be worth? Contact us for a FREE valuation!

Our team is ready to help you sell your home for the highest possible price ASAP

©2024 North Texas Real Estate Information Systems.
Bought with Micah Evans • Coldwell Banker Realty Frisco

"My job is to find and attract mastery-based agents to the office, protect the culture, and make sure everyone is happy! "

