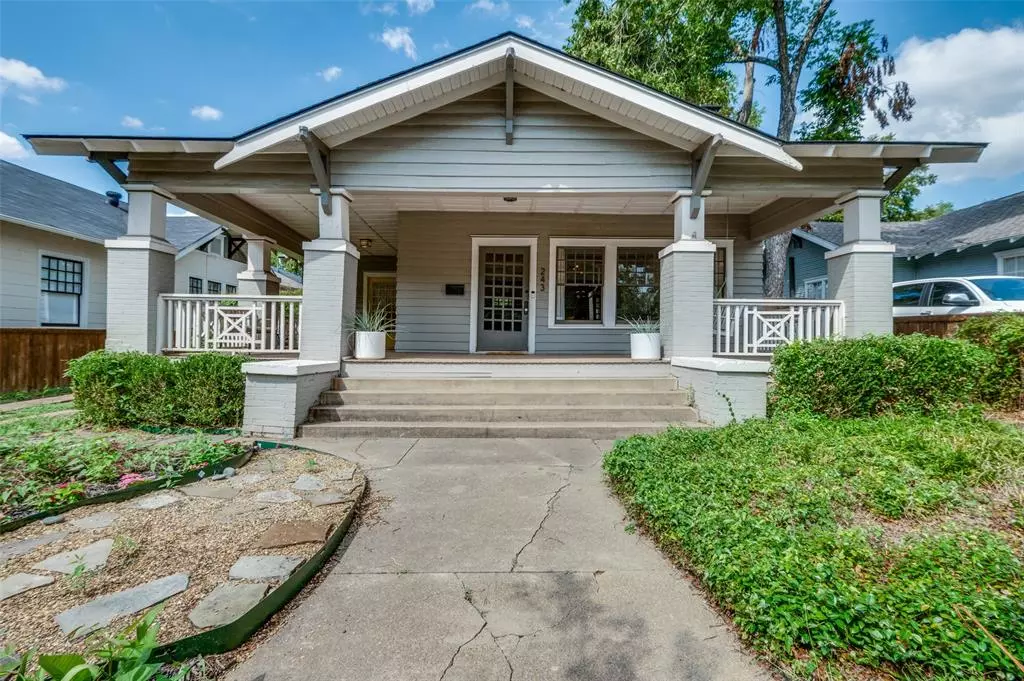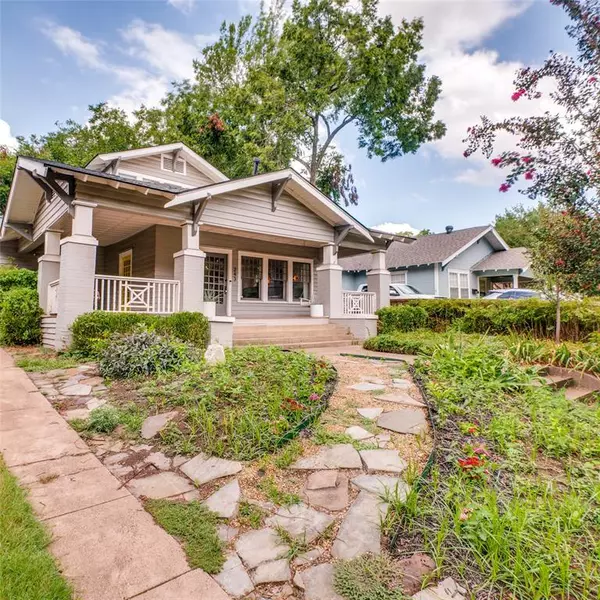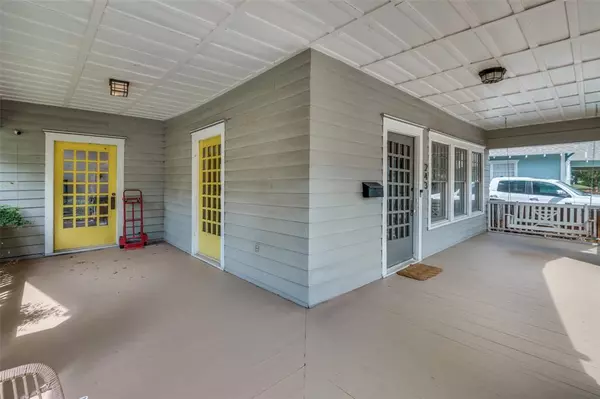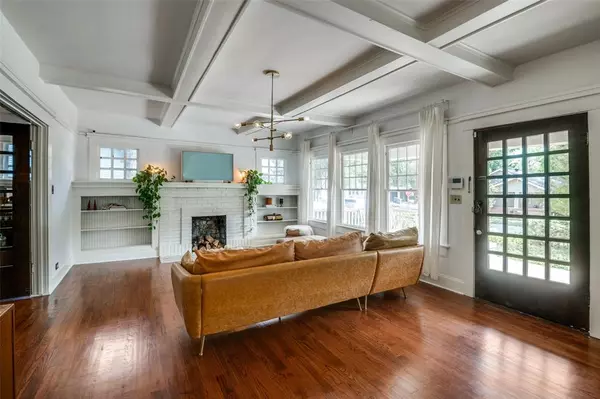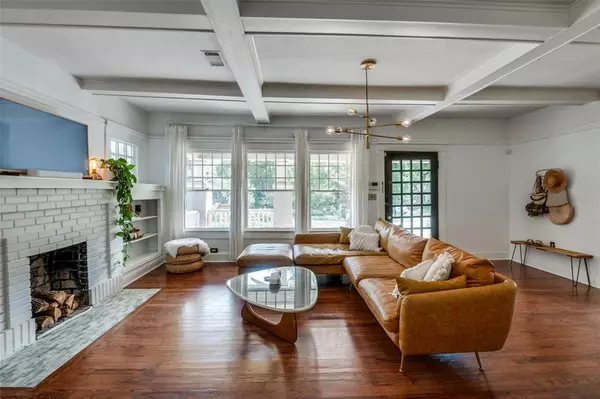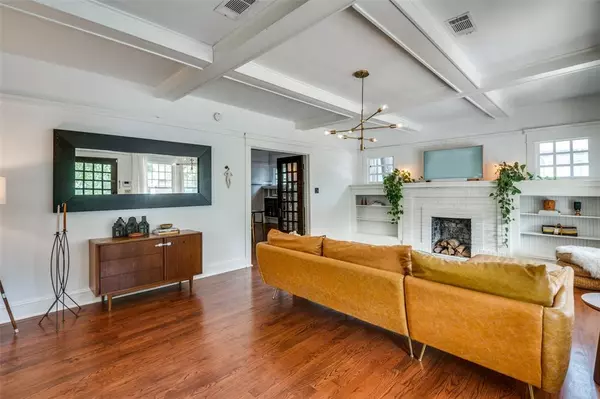$685,000
For more information regarding the value of a property, please contact us for a free consultation.
3 Beds
2 Baths
2,248 SqFt
SOLD DATE : 11/14/2024
Key Details
Property Type Single Family Home
Sub Type Single Family Residence
Listing Status Sold
Purchase Type For Sale
Square Footage 2,248 sqft
Price per Sqft $304
Subdivision Rosemont Crest Add
MLS Listing ID 20719706
Sold Date 11/14/24
Style Craftsman
Bedrooms 3
Full Baths 2
HOA Y/N None
Year Built 1920
Annual Tax Amount $10,792
Lot Size 7,492 Sqft
Acres 0.172
Property Description
Nestled just adjacent to Winnetka Heights Historic District, this rare 1920s Craftsman home showcases timeless charm and exceptional craftsmanship. The beautifully landscaped grounds and expansive wrap-around covered patio create an ideal setting for relaxation and outdoor gatherings. Inside, the home blends original architectural details with modern comforts, all illuminated by an abundance of natural light. Stunning built-ins and hardwood floors run throughout. Two spacious living areas offer flexibility, with one suitable as an office. The formal dining room impresses with its beamed ceilings, glass-front cabinetry, and a second brick fireplace that adds warmth and character. The European-style kitchen is a chef’s delight, featuring butcher block countertops, open shelving, and a bright eat-in area overlooking the lush, private backyard. With its distinctive design and inviting ambiance, this home offers a rare opportunity to own a true piece of Dallas history
Location
State TX
County Dallas
Direction From Hampton, head East on Jefferson. Left on Waverly, house will be second to last on the left.
Rooms
Dining Room 1
Interior
Interior Features Built-in Features, Decorative Lighting, Eat-in Kitchen, High Speed Internet Available
Heating Central, Natural Gas, Zoned
Cooling Ceiling Fan(s), Central Air, Electric, Zoned
Flooring Ceramic Tile, Wood
Fireplaces Number 1
Fireplaces Type Brick, Decorative, Dining Room, Family Room, Living Room, Other
Appliance Dishwasher, Disposal, Gas Range, Gas Water Heater, Refrigerator
Heat Source Central, Natural Gas, Zoned
Laundry In Hall, In Kitchen, Full Size W/D Area, Stacked W/D Area
Exterior
Exterior Feature Covered Patio/Porch, Private Yard
Fence Wood
Utilities Available City Sewer, City Water
Roof Type Composition
Garage No
Building
Lot Description Landscaped, Lrg. Backyard Grass
Story Two
Foundation Pillar/Post/Pier
Level or Stories Two
Structure Type Brick,Siding
Schools
Elementary Schools Kahn
Middle Schools Raul Quintanilla
High Schools Sunset
School District Dallas Isd
Others
Ownership See Tax Records
Acceptable Financing Cash, Conventional, FHA, VA Loan
Listing Terms Cash, Conventional, FHA, VA Loan
Financing Cash
Read Less Info
Want to know what your home might be worth? Contact us for a FREE valuation!

Our team is ready to help you sell your home for the highest possible price ASAP

©2024 North Texas Real Estate Information Systems.
Bought with Liz Mcfarland • Compass RE Texas, LLC

"My job is to find and attract mastery-based agents to the office, protect the culture, and make sure everyone is happy! "

