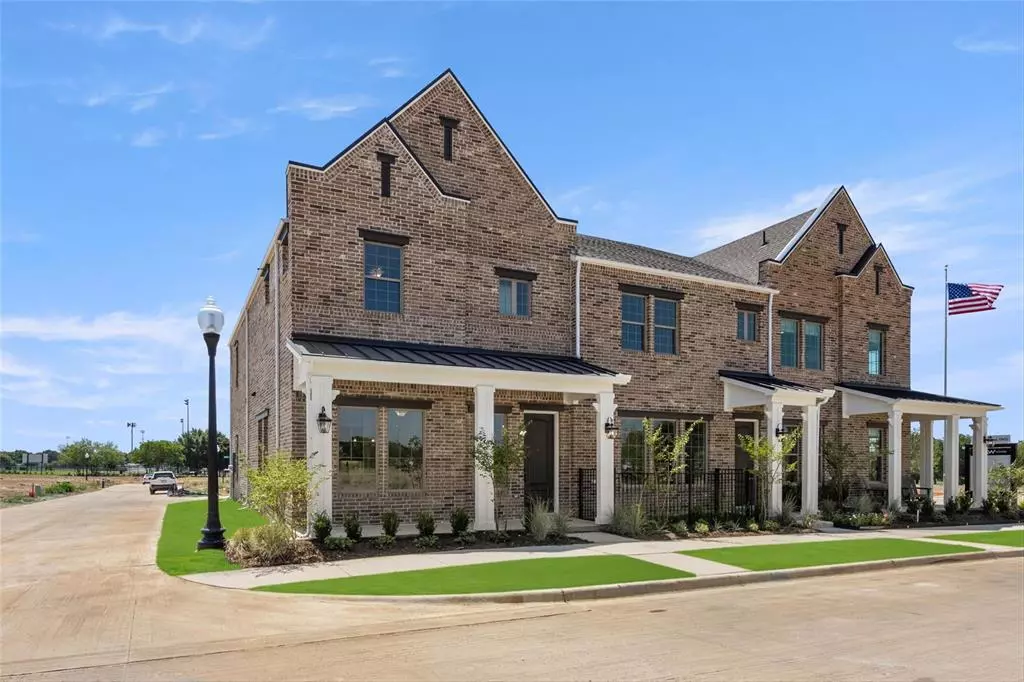$430,000
For more information regarding the value of a property, please contact us for a free consultation.
3 Beds
3 Baths
1,712 SqFt
SOLD DATE : 11/21/2024
Key Details
Property Type Townhouse
Sub Type Townhouse
Listing Status Sold
Purchase Type For Sale
Square Footage 1,712 sqft
Price per Sqft $251
Subdivision Parkside
MLS Listing ID 20714090
Sold Date 11/21/24
Style Contemporary/Modern
Bedrooms 3
Full Baths 2
Half Baths 1
HOA Fees $250/mo
HOA Y/N Mandatory
Year Built 2024
Lot Size 0.500 Acres
Acres 0.5
Property Description
MLS# 20714090 - Built by Ashton Woods Homes - Ready Now! ~ New end unit townhome in the heart of Mansfield, Texas, located in the thriving community of Parkside, designed by Ashton Woods featuring our Milan collection. The foyer leads to an open-concept family room where a modern kitchen awaits, featuring upgrades such as a ceramic tile backsplash, luxury vinyl flooring, solid quartz countertops, decorative pendant lighting, and a generous pantry. Upstairs leads to the private primary suite, which boasts a double vanity, a shower with a glass enclosure, and an ample walk-in closet. The second floor also features a versatile loft and two additional bedrooms, each with its own walk-in closet, sharing a well-appointed bath.
Location
State TX
County Tarrant
Community Park, Sidewalks, Other
Direction FROM FT WORTHT US-287 S to merge onto I-820 S,US-287 S towards I-20 E. Exit 444 Waxahachie. Continue on US-287 S for 5.5 mi. Exit to U.S. 287 Frontage Rd cont. on U.S. 287 Frontage Rd. Left on Debbie Ln. Right on N Walnut Creek Dr. Parkside community on corner of E Debbie Ln and N Walnut Creek Dr.
Rooms
Dining Room 1
Interior
Interior Features Cable TV Available, Decorative Lighting, Eat-in Kitchen, High Speed Internet Available, Kitchen Island, Open Floorplan, Pantry, Smart Home System, Walk-In Closet(s)
Heating Central, Zoned
Cooling Ceiling Fan(s), Central Air, Electric, Zoned
Flooring Carpet, Ceramic Tile, Luxury Vinyl Plank
Appliance Dishwasher, Disposal, Electric Cooktop, Electric Oven, Electric Water Heater, Microwave, Vented Exhaust Fan
Heat Source Central, Zoned
Laundry Electric Dryer Hookup, Utility Room, Full Size W/D Area, Washer Hookup
Exterior
Exterior Feature Covered Patio/Porch, Rain Gutters, Lighting
Garage Spaces 2.0
Fence None
Community Features Park, Sidewalks, Other
Utilities Available Alley, City Sewer, City Water, Community Mailbox, Individual Water Meter, Sidewalk
Roof Type Composition
Total Parking Spaces 2
Garage Yes
Building
Lot Description Corner Lot, Interior Lot, Landscaped, Subdivision
Story Two
Foundation Slab
Level or Stories Two
Structure Type Brick
Schools
Elementary Schools Boren
Middle Schools Wester
High Schools Mansfield
School District Mansfield Isd
Others
Ownership Ashton Woods Homes
Acceptable Financing Cash, Conventional, FHA, Texas Vet, USDA Loan, VA Loan, Other
Listing Terms Cash, Conventional, FHA, Texas Vet, USDA Loan, VA Loan, Other
Financing Conventional
Read Less Info
Want to know what your home might be worth? Contact us for a FREE valuation!

Our team is ready to help you sell your home for the highest possible price ASAP

©2024 North Texas Real Estate Information Systems.
Bought with Kia Rai Wilson • The Winning Team Realty, LLC

"My job is to find and attract mastery-based agents to the office, protect the culture, and make sure everyone is happy! "

