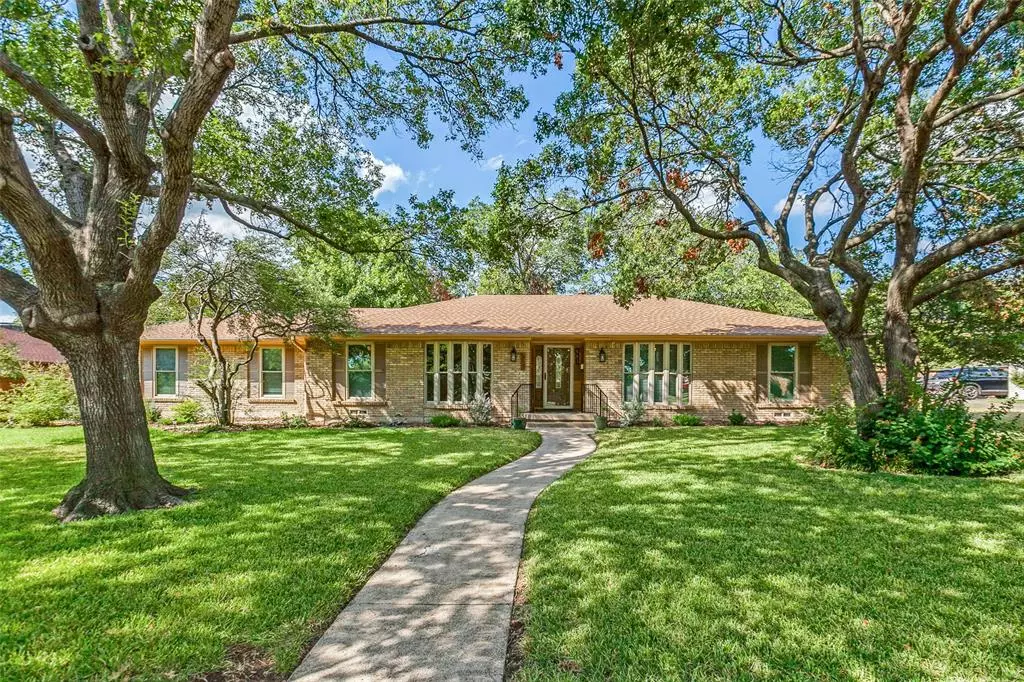$425,000
For more information regarding the value of a property, please contact us for a free consultation.
4 Beds
2 Baths
2,112 SqFt
SOLD DATE : 11/21/2024
Key Details
Property Type Single Family Home
Sub Type Single Family Residence
Listing Status Sold
Purchase Type For Sale
Square Footage 2,112 sqft
Price per Sqft $201
Subdivision Highland Estates
MLS Listing ID 20732805
Sold Date 11/21/24
Style Traditional
Bedrooms 4
Full Baths 2
HOA Y/N None
Year Built 1967
Annual Tax Amount $7,722
Lot Size 0.335 Acres
Acres 0.335
Property Description
MOTIVATED Seller!! This beautifully maintained home is ready to move in NOW! Fresh paint and all NEW carpet. This move in ready home is situated on a huge third of an acre lot, 4 bedrooms, formal living & dining area, a large comfortable family room with built in cabinets adding functionality & charm. The large galley kitchen with tons of counter space & cabinets connects to the formal dining area & also has an eat in breakfast area. There is a large laundry room with built in cabinets & a huge pantry! The primary bedroom is generously sized, has 2 closets, a vanity area, & an ensuite bath. The oversized garage with built in workstation & shelving is another uncommon feature, giving you a ton of extra storage space. The backyard features an extended patio & pergola ideal for enjoying time outside & entertaining! The large yard provides the perfect canvas & space to design your own outdoor paradise! Close to major highways, shopping, restaurants & newly revitalized downtown district!
Location
State TX
County Dallas
Community Curbs, Sidewalks
Direction From 75 Central go east on Spring Valley/Centennial (stay on Centennial) go across Greenville, make left on Abrams, make right on Spring Valley, make right on Park, make left on Summit, house is on the left.
Rooms
Dining Room 2
Interior
Interior Features Built-in Features, Cable TV Available, Decorative Lighting, Eat-in Kitchen, High Speed Internet Available, Pantry, Vaulted Ceiling(s)
Heating Central, Natural Gas
Cooling Ceiling Fan(s), Central Air, Electric
Flooring Carpet, Laminate, Tile
Fireplaces Number 1
Fireplaces Type Family Room, Gas Starter, Glass Doors, Wood Burning
Appliance Dishwasher, Disposal, Electric Cooktop, Double Oven
Heat Source Central, Natural Gas
Laundry Electric Dryer Hookup, Utility Room, Full Size W/D Area
Exterior
Exterior Feature Covered Patio/Porch, Rain Gutters
Garage Spaces 2.0
Fence Chain Link
Community Features Curbs, Sidewalks
Utilities Available Alley, City Sewer, City Water, Concrete, Curbs, Electricity Available, Individual Gas Meter, Individual Water Meter, Underground Utilities
Roof Type Composition
Total Parking Spaces 2
Garage Yes
Building
Lot Description Few Trees, Interior Lot, Landscaped, Lrg. Backyard Grass, Sprinkler System, Subdivision
Story One
Foundation Pillar/Post/Pier
Level or Stories One
Structure Type Brick
Schools
Elementary Schools Richardson Terrace
High Schools Berkner
School District Richardson Isd
Others
Ownership See Tax
Acceptable Financing Cash, Conventional, FHA, VA Loan
Listing Terms Cash, Conventional, FHA, VA Loan
Financing Conventional
Read Less Info
Want to know what your home might be worth? Contact us for a FREE valuation!

Our team is ready to help you sell your home for the highest possible price ASAP

©2024 North Texas Real Estate Information Systems.
Bought with Sherry Interrante • Dave Perry Miller Real Estate

"My job is to find and attract mastery-based agents to the office, protect the culture, and make sure everyone is happy! "

