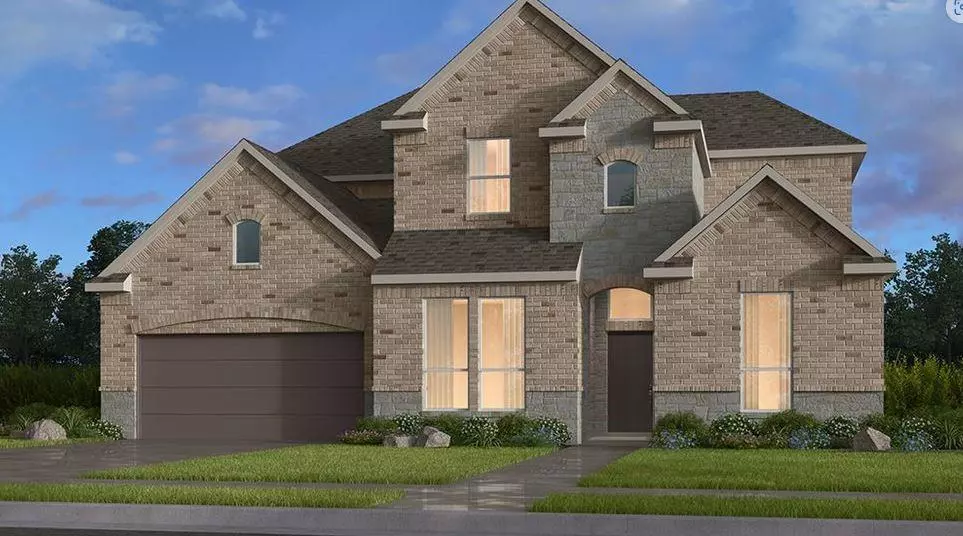$680,318
For more information regarding the value of a property, please contact us for a free consultation.
4 Beds
5 Baths
3,453 SqFt
SOLD DATE : 11/25/2024
Key Details
Property Type Single Family Home
Sub Type Single Family Residence
Listing Status Sold
Purchase Type For Sale
Square Footage 3,453 sqft
Price per Sqft $197
Subdivision Northlake Estates
MLS Listing ID 20698289
Sold Date 11/25/24
Style Contemporary/Modern
Bedrooms 4
Full Baths 4
Half Baths 1
HOA Fees $52/ann
HOA Y/N Mandatory
Year Built 2024
Lot Size 9,753 Sqft
Acres 0.2239
Property Description
MLS#20698289 REPRESENTATIVE PHOTOS ADDED. September Completion! Presenting the Topaz plan at Northlake Estates, featuring a stunning entry with a study and media room adjacent to the foyer. The gourmet kitchen seamlessly connects to the spacious gathering room and casual dining area. The extended owner’s suite offers a luxurious oasis with a generously sized walk-in closet. For added convenience, the laundry-utility room is located near the owner’s entry and master suite. Step outside to enjoy the extended covered patio. An extra bedroom downstairs is ideal for hosting guests. Upstairs, discover secondary bedrooms alongside a versatile game room. Structural options added: extended owner's suite and covered patio, tub and shower in owner's bath, study, additional bath upstairs.
Location
State TX
County Denton
Community Community Pool, Tennis Court(S)
Direction From Dallas North Tollway N, exit L onto University Dr (HWY 380). Cont on Hwy 380 until S Paloma Creek Blvd. Turn L on S Paloma Creek Dr. Follow S Paloma Creek Blvd to Lake Grove Dr. L on Lake Grove Dr. Cont straight, model home will be on R at the intersection of Lake Grove Dr and Botticelli Dr
Rooms
Dining Room 1
Interior
Interior Features Cable TV Available, Sound System Wiring
Heating Central, Natural Gas
Cooling Ceiling Fan(s), Central Air, Electric
Flooring Carpet, Ceramic Tile, Luxury Vinyl Plank, Tile, Wood
Fireplaces Number 1
Fireplaces Type Other
Appliance Electric Oven, Gas Cooktop, Plumbed For Gas in Kitchen
Heat Source Central, Natural Gas
Exterior
Exterior Feature Covered Patio/Porch, Rain Gutters
Garage Spaces 3.0
Fence Wood, Wrought Iron
Community Features Community Pool, Tennis Court(s)
Utilities Available City Sewer, City Water, Sidewalk, Underground Utilities, Other
Roof Type Composition
Total Parking Spaces 3
Garage Yes
Building
Lot Description Greenbelt, Landscaped, Many Trees, Sprinkler System, Subdivision
Story Two
Foundation Slab
Level or Stories Two
Structure Type Brick,Rock/Stone,Siding,Wood
Schools
Elementary Schools Oak Point
Middle Schools Jerry Walker
High Schools Little Elm
School District Little Elm Isd
Others
Restrictions Deed,Easement(s)
Ownership Taylor Morrison
Acceptable Financing Cash, Conventional, FHA, VA Loan
Listing Terms Cash, Conventional, FHA, VA Loan
Financing Conventional
Read Less Info
Want to know what your home might be worth? Contact us for a FREE valuation!

Our team is ready to help you sell your home for the highest possible price ASAP

©2024 North Texas Real Estate Information Systems.
Bought with Muniraj Janagarajan • Mersal Realty

"My job is to find and attract mastery-based agents to the office, protect the culture, and make sure everyone is happy! "

