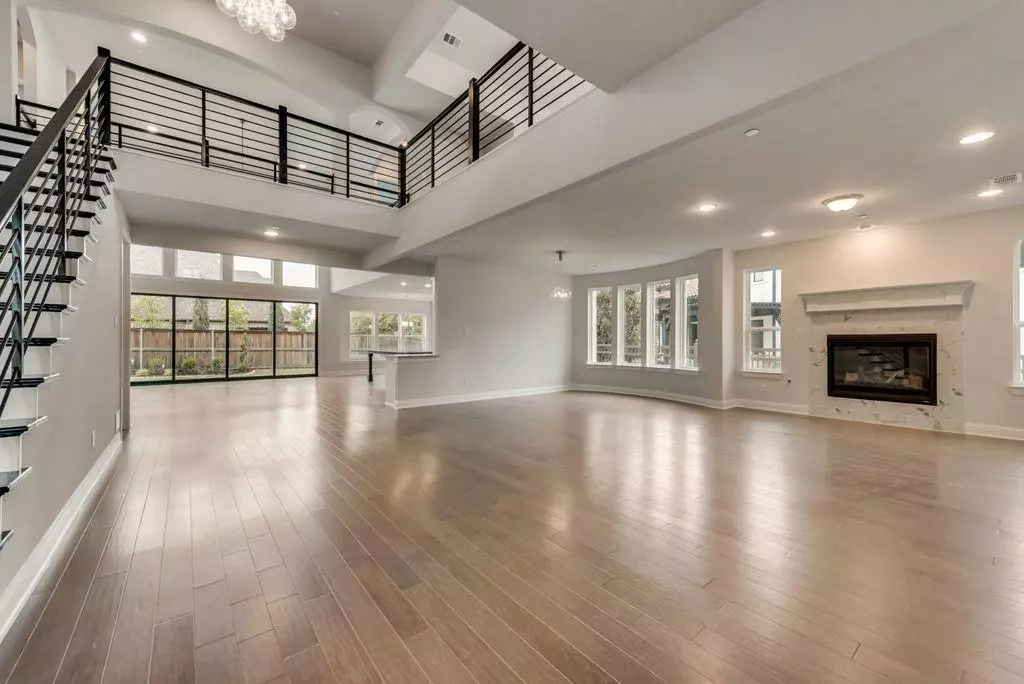$1,692,865
For more information regarding the value of a property, please contact us for a free consultation.
6 Beds
8 Baths
5,364 SqFt
SOLD DATE : 11/26/2024
Key Details
Property Type Single Family Home
Sub Type Single Family Residence
Listing Status Sold
Purchase Type For Sale
Square Footage 5,364 sqft
Price per Sqft $315
Subdivision The Hills Of Kingswood
MLS Listing ID 20413412
Sold Date 11/26/24
Style Modern Farmhouse
Bedrooms 6
Full Baths 6
Half Baths 2
HOA Fees $82
HOA Y/N Mandatory
Year Built 2023
Lot Size 9,147 Sqft
Acres 0.21
Lot Dimensions 76x125
Property Description
New Grand Homes Modern Farmhouse East facing MOVE IN READY. Prestigious GATED neighborhood w manned security guard, community center & winding trails along treed creek. Custom home is loaded with double front doors, full oak stairs w modern horizontal metal railing, tons of wood floors & 8' doors. Vaulted Family Room has slider doors to covered back patio & fireplace with built in shelves. Formal Dining & Living has 2nd fireplace. Upstairs Gameroom has wood floors, huge Media Rm has 9.2 surround sound wiring & Game Loft has plumbing for wet bar. Open Concept Kitchen has peppercorn Shaker cabinets, white Carrera quartzite slab tops, commercial range with gas cooktop, stainless steel appliances, two (2) dishwashers & island. Large Primary Suite & bath features free standing tub, large frameless glass shower w double rainfall shower heads & separate vanities. Downstairs Guest Suite or private home office. All Bedrooms have private baths. Energy Star w R38 & radiant barrier roof
Location
State TX
County Denton
Community Club House, Gated, Greenbelt, Guarded Entrance, Jogging Path/Bike Path, Park, Sidewalks
Direction From the Dallas North Tollway, Exit Lebanon Road and travel West 2.5 miles (1 mile west of Legacy). Take a left on Rock Creek Parkway to gated entrance. Please ask for Grand Homes at the gate, then left on Vanderbilt.
Rooms
Dining Room 2
Interior
Interior Features Cable TV Available, Cathedral Ceiling(s), Decorative Lighting, Flat Screen Wiring, High Speed Internet Available, Loft, Open Floorplan, Sound System Wiring, Vaulted Ceiling(s)
Heating Central, Fireplace(s), Natural Gas, Zoned
Cooling Ceiling Fan(s), Central Air, Electric, Zoned
Flooring Carpet, Ceramic Tile, Wood
Fireplaces Number 2
Fireplaces Type Brick, Family Room, Gas Logs, Gas Starter, Living Room
Appliance Commercial Grade Range, Dishwasher, Disposal, Gas Cooktop, Microwave, Vented Exhaust Fan
Heat Source Central, Fireplace(s), Natural Gas, Zoned
Laundry Utility Room, Full Size W/D Area
Exterior
Exterior Feature Covered Patio/Porch, Rain Gutters
Garage Spaces 3.0
Fence Wood
Community Features Club House, Gated, Greenbelt, Guarded Entrance, Jogging Path/Bike Path, Park, Sidewalks
Utilities Available All Weather Road, City Sewer, City Water, Concrete, Curbs, Sidewalk, Underground Utilities
Roof Type Composition
Total Parking Spaces 3
Garage Yes
Building
Lot Description Landscaped, Sprinkler System, Subdivision
Story Two
Foundation Slab
Level or Stories Two
Structure Type Brick
Schools
Elementary Schools Hicks
Middle Schools Arborcreek
High Schools Hebron
School District Lewisville Isd
Others
Restrictions Deed
Ownership Grand Homes Inc
Financing Conventional
Special Listing Condition Deed Restrictions
Read Less Info
Want to know what your home might be worth? Contact us for a FREE valuation!

Our team is ready to help you sell your home for the highest possible price ASAP

©2024 North Texas Real Estate Information Systems.
Bought with Doug Matzke • Keller Williams Legacy

"My job is to find and attract mastery-based agents to the office, protect the culture, and make sure everyone is happy! "

