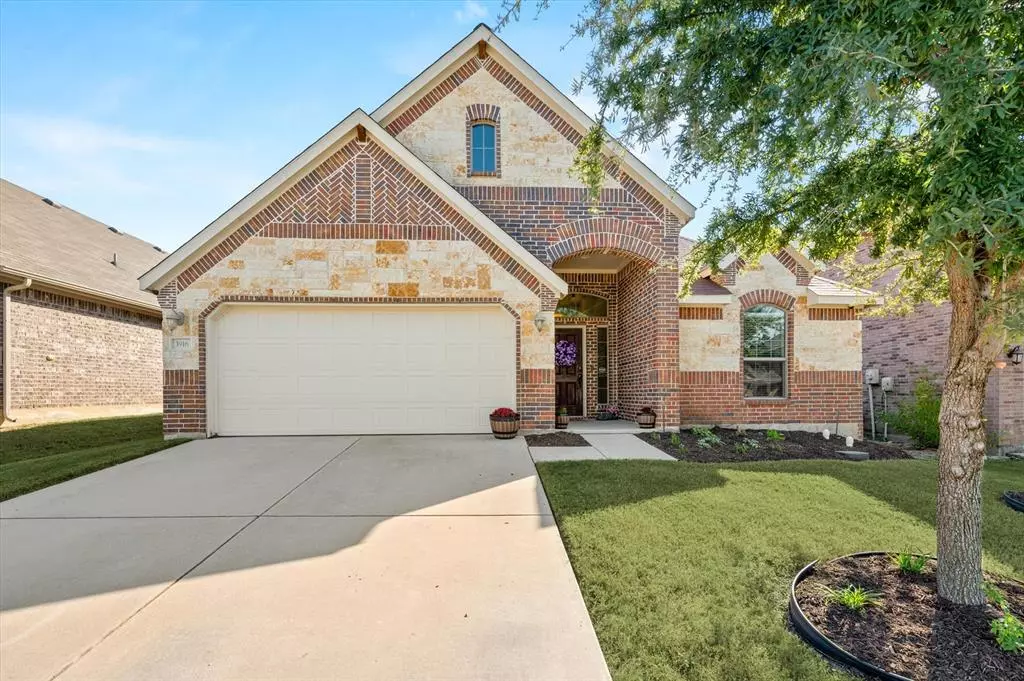$390,000
For more information regarding the value of a property, please contact us for a free consultation.
4 Beds
2 Baths
2,054 SqFt
SOLD DATE : 12/02/2024
Key Details
Property Type Single Family Home
Sub Type Single Family Residence
Listing Status Sold
Purchase Type For Sale
Square Footage 2,054 sqft
Price per Sqft $189
Subdivision Ranches East Add
MLS Listing ID 20755710
Sold Date 12/02/24
Style Traditional
Bedrooms 4
Full Baths 2
HOA Fees $29/ann
HOA Y/N Mandatory
Year Built 2014
Annual Tax Amount $10,165
Lot Size 5,488 Sqft
Acres 0.126
Property Description
Welcome home to this stunning 4 bedroom, 2 bath home. Situated in the highly sought-after Northwest ISD school district and conveniently located near highways 170, 114 and 35. As you step inside, you'll be greeted by an open-concept floor plan that seamlessly connects the living, dining, and kitchen areas, creating a perfect space for entertaining. Kitchen includes stainless steel appliances, knotty alder cabinets, granite countertops, and a large island that overlooks the living area and fireplace. Large master suite includes garden tub, separate shower, his & hers sinks, and a WIC with private access to the laundry room. The other three bedrooms are split from the master with one that can be used as a great study with a built-in desk. Natural light fills every corner of this gorgeous home while ample cabinet space provides plenty of storage options. Enjoy some fresh air on the covered back patio or take just a short walk to enjoy all the amenities at the neighborhood pool & playground!
Location
State TX
County Tarrant
Community Community Pool, Playground, Sidewalks
Direction From HWY 170, go north on Haslet Roanoke Rd, then turn left on Haslet Roanoke Rd, Right on Ridgetop Rd, Left on Lazy River Ranch Rd, Right on Stagecoach Rd, Right on Hollow Lake Rd, Home will be on your right.
Rooms
Dining Room 1
Interior
Interior Features Cable TV Available, Eat-in Kitchen, Granite Counters, High Speed Internet Available, Kitchen Island, Open Floorplan, Pantry
Heating Central, Electric
Cooling Ceiling Fan(s), Central Air, Electric
Flooring Carpet, Ceramic Tile
Fireplaces Number 1
Fireplaces Type Living Room, Wood Burning
Appliance Dishwasher, Disposal, Electric Range, Electric Water Heater, Microwave
Heat Source Central, Electric
Laundry Electric Dryer Hookup, Utility Room, Full Size W/D Area, Washer Hookup
Exterior
Exterior Feature Covered Patio/Porch
Garage Spaces 2.0
Fence Back Yard, Wood
Community Features Community Pool, Playground, Sidewalks
Utilities Available City Sewer, City Water, Curbs, Sidewalk, Underground Utilities
Roof Type Composition
Total Parking Spaces 2
Garage Yes
Building
Lot Description Interior Lot, Sprinkler System
Story One
Foundation Slab
Level or Stories One
Structure Type Brick
Schools
Elementary Schools Hughes
Middle Schools John M Tidwell
High Schools Byron Nelson
School District Northwest Isd
Others
Ownership See Offer Guidelines
Acceptable Financing Cash, Conventional, FHA, VA Loan
Listing Terms Cash, Conventional, FHA, VA Loan
Financing VA
Read Less Info
Want to know what your home might be worth? Contact us for a FREE valuation!

Our team is ready to help you sell your home for the highest possible price ASAP

©2024 North Texas Real Estate Information Systems.
Bought with Shelley Binkley • House Brokerage

"My job is to find and attract mastery-based agents to the office, protect the culture, and make sure everyone is happy! "

