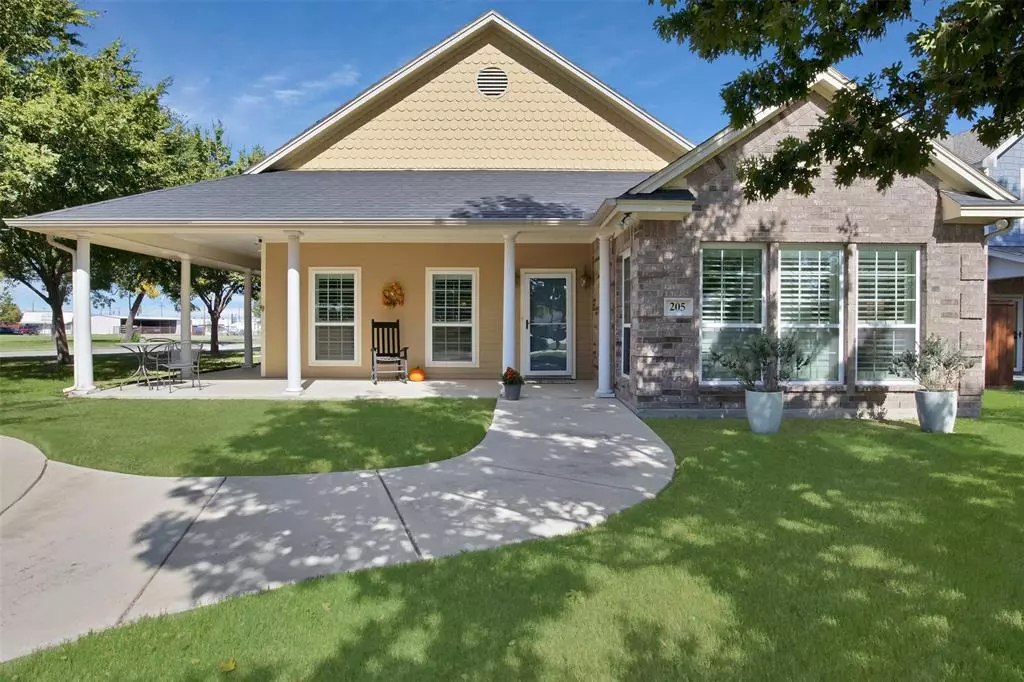$389,999
For more information regarding the value of a property, please contact us for a free consultation.
3 Beds
2 Baths
2,031 SqFt
SOLD DATE : 12/02/2024
Key Details
Property Type Single Family Home
Sub Type Single Family Residence
Listing Status Sold
Purchase Type For Sale
Square Footage 2,031 sqft
Price per Sqft $192
Subdivision Saginaw
MLS Listing ID 20741636
Sold Date 12/02/24
Style Traditional
Bedrooms 3
Full Baths 2
HOA Y/N None
Year Built 2013
Lot Size 0.279 Acres
Acres 0.279
Property Description
Discover a stunning, fully custom farmhouse nestled in the heart of Saginaw, set on a spacious corner lot. The home's expansive wrap-around front porch invites you to unwind and enjoy peaceful evenings outdoors. Step inside to be welcomed by an airy, open floor plan boasting hand-scraped hardwood floors and exquisite built-in cabinetry. The charm of this home is highlighted by plantation shutters adorning every window, further emphasizing its custom design.
The kitchen is a chef’s dream, featuring a charming white apron-front sink, a gas range, classic white subway tile, and elegant white cabinetry. With its impeccable design and thoughtful details, this farmhouse is a rare find that won’t stay on the market for long. It truly has it all! 3 bedrooms and 2 full baths along w plenty of storage at every turn. Beautifully appointed bathrooms well appointed incl bidets. Out back you will find a peaceful porch and a nice storage building with electricity.
Location
State TX
County Tarrant
Direction 820 in Fort Worth, take exit 13 onto Main St in Saginaw, turn left on Anderson, and right onto S Hampshire
Rooms
Dining Room 1
Interior
Interior Features Built-in Features, Decorative Lighting, Eat-in Kitchen, Granite Counters, High Speed Internet Available, Kitchen Island, Open Floorplan, Paneling, Pantry, Wainscoting
Heating Central, Electric, ENERGY STAR Qualified Equipment
Cooling Central Air, Electric
Flooring Ceramic Tile, Concrete, Wood
Equipment Irrigation Equipment
Appliance Dishwasher, Disposal, Gas Cooktop, Gas Oven, Microwave, Tankless Water Heater, Vented Exhaust Fan
Heat Source Central, Electric, ENERGY STAR Qualified Equipment
Laundry Electric Dryer Hookup, Utility Room, Full Size W/D Area, Washer Hookup
Exterior
Exterior Feature Rain Gutters, Storage
Garage Spaces 2.0
Fence Wood
Utilities Available Cable Available, City Sewer, City Water, Electricity Connected, Individual Gas Meter
Roof Type Composition
Garage Yes
Building
Lot Description Corner Lot, Few Trees, Sprinkler System
Story One
Foundation Slab
Level or Stories One
Structure Type Brick,Concrete,Siding
Schools
Elementary Schools Saginaw
Middle Schools Wayside
High Schools Boswell
School District Eagle Mt-Saginaw Isd
Others
Ownership Wieber
Acceptable Financing Cash, Conventional, FHA, VA Loan
Listing Terms Cash, Conventional, FHA, VA Loan
Financing Cash
Special Listing Condition Aerial Photo
Read Less Info
Want to know what your home might be worth? Contact us for a FREE valuation!

Our team is ready to help you sell your home for the highest possible price ASAP

©2024 North Texas Real Estate Information Systems.
Bought with Mindy Lowry • CLICKPICKANDMOVE, LLC

"My job is to find and attract mastery-based agents to the office, protect the culture, and make sure everyone is happy! "

