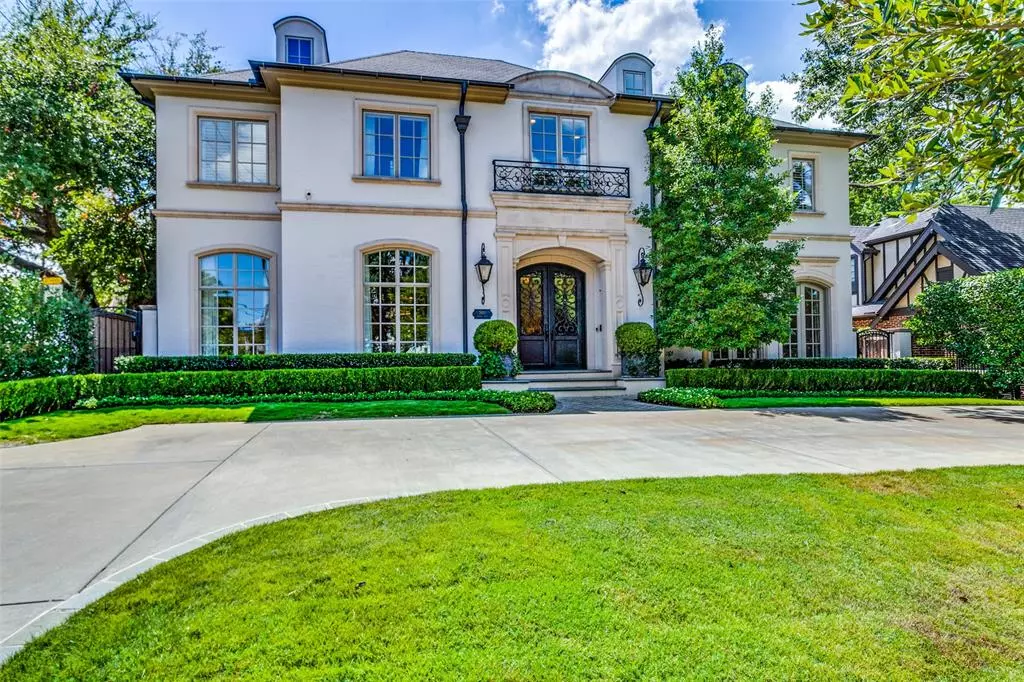$5,200,000
For more information regarding the value of a property, please contact us for a free consultation.
5 Beds
7 Baths
7,098 SqFt
SOLD DATE : 11/26/2024
Key Details
Property Type Single Family Home
Sub Type Single Family Residence
Listing Status Sold
Purchase Type For Sale
Square Footage 7,098 sqft
Price per Sqft $732
Subdivision Highland Park 04 Instl
MLS Listing ID 20716352
Sold Date 11/26/24
Style Traditional
Bedrooms 5
Full Baths 5
Half Baths 2
HOA Y/N None
Year Built 2013
Annual Tax Amount $44,921
Lot Size 0.256 Acres
Acres 0.256
Lot Dimensions 74 x 150
Property Description
Uncover Highland Park's hidden jewel: a 5-bedroom, 5.2-bath corner lot masterpiece blending classic charm with modern comfort. A circular drive leads to refinished hardwood, guiding you through elegant spaces and a secluded office retreat. The chef's kitchen boasts Sub-Zero & Wolf appliances, dual dishwashers, and clever storage. A bar and butler's pantry elevate hosting. The great room opens to a backyard sanctuary with outdoor kitchen, fireplace, and putting green. Upstairs, five bedroom suites, including the primary with dual closets, vanities, and smart lighting. A game room and teen-dream bedroom with study nook complete the upper level. Dual utility rooms, mudroom, and triple garage ensure effortless living. This sanctuary intertwines sophistication with convenience, offering an unparalleled canvas for your ideal lifestyle. Experience luxury redefined, where every detail is crafted for comfort. Step inside and feel the balance of grandeur and warmth that makes this house home.
Location
State TX
County Dallas
Direction Use GPS
Rooms
Dining Room 2
Interior
Interior Features Built-in Features, Cable TV Available, Chandelier, Decorative Lighting, Eat-in Kitchen, Flat Screen Wiring, High Speed Internet Available, Kitchen Island, Multiple Staircases, Open Floorplan, Pantry, Walk-In Closet(s), Wet Bar
Flooring Carpet, Stone, Wood
Fireplaces Number 2
Fireplaces Type Family Room, Gas Logs, Gas Starter, Outside, Stone
Appliance Built-in Gas Range, Built-in Refrigerator, Dishwasher, Disposal, Ice Maker, Microwave, Plumbed For Gas in Kitchen, Warming Drawer
Laundry Electric Dryer Hookup, Gas Dryer Hookup, Utility Room, Full Size W/D Area, Stacked W/D Area
Exterior
Exterior Feature Attached Grill, Covered Patio/Porch
Garage Spaces 3.0
Fence Metal, Wood
Utilities Available Alley, Cable Available, City Sewer, City Water, Concrete, Curbs, Sidewalk
Roof Type Composition
Total Parking Spaces 3
Garage Yes
Building
Lot Description Corner Lot, Few Trees, Landscaped, Sprinkler System
Story Two
Foundation Pillar/Post/Pier
Level or Stories Two
Structure Type Brick,Frame
Schools
Elementary Schools Armstrong
Middle Schools Highland Park
High Schools Highland Park
School District Highland Park Isd
Others
Ownership See agent
Acceptable Financing Cash, Conventional
Listing Terms Cash, Conventional
Financing Cash
Read Less Info
Want to know what your home might be worth? Contact us for a FREE valuation!

Our team is ready to help you sell your home for the highest possible price ASAP

©2024 North Texas Real Estate Information Systems.
Bought with Eric Narosov • Allie Beth Allman & Assoc.

"My job is to find and attract mastery-based agents to the office, protect the culture, and make sure everyone is happy! "

