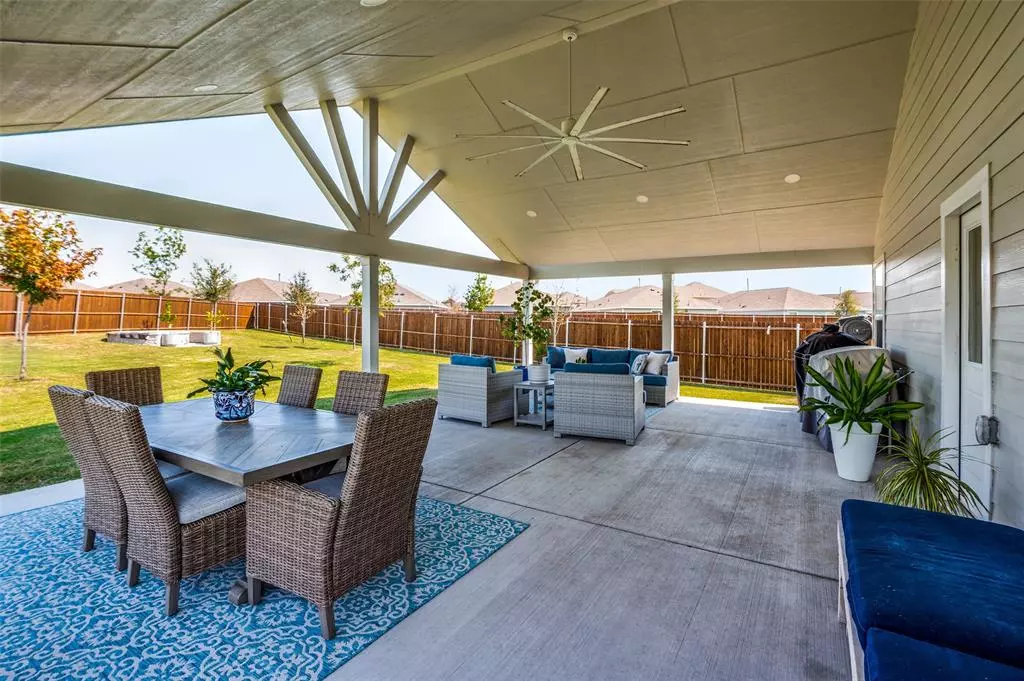$400,000
For more information regarding the value of a property, please contact us for a free consultation.
3 Beds
2 Baths
1,411 SqFt
SOLD DATE : 12/04/2024
Key Details
Property Type Single Family Home
Sub Type Single Family Residence
Listing Status Sold
Purchase Type For Sale
Square Footage 1,411 sqft
Price per Sqft $283
Subdivision Preserve At Honey Creek Ph 2
MLS Listing ID 20749242
Sold Date 12/04/24
Style Traditional
Bedrooms 3
Full Baths 2
HOA Fees $56/ann
HOA Y/N Mandatory
Year Built 2022
Annual Tax Amount $6,593
Lot Size 0.360 Acres
Acres 0.36
Property Description
**OVER A THIRD OF AN ACRE AND OVER $100,000 IN UPGRADES!**
Step through the iron front door to find a beautifully updated space including a 600 square foot covered patio with a cathedral ceiling, seamlessly extending your living space into an enormous backyard. The outdoor area includes a fire pit, a storage shed on a concrete slab, and 15 trees with drip irrigation.
The kitchen has been completely renovated, down to the studs, with new quartz countertops and custom-built cabinetry, including a pantry equipped with drawers. Enjoy high-end Fisher and Paykel appliances, such as a gas range, microwave, double-drawer dishwasher, and refrigerator.
The primary bedroom comfortably fits a king-size bed and includes an ensuite bathroom with a walk-in closet, a spacious walk-in shower, quartz counters, and a backlit magnifying mirror. The secondary bedrooms feature custom closet systems with drawers, offering ample storage.
The laundry room is thoughtfully designed and comes with a stacked steam washer, gas dryer and shelving for convenience. All curtains and rods in the home remain for your benefit.
The garage has been textured and painted and showcases an epoxy floor, portable AC and wall-mounted 65 inch TV making it a perfect spot for a man cave! The fence has been extended on both sides and a gas line was installed on the back patio. Additional features include a retractable garden hose, 5-inch gutters, and enhanced security with a Ring doorbell and Ring floodlight with video monitoring above the garage.
Location
State TX
County Collin
Community Community Pool, Curbs, Greenbelt, Jogging Path/Bike Path, Lake, Park, Playground, Pool, Sidewalks
Direction North on I-75 exit Laud Howell Pkwy. Go left. Turn Rt onto Trinity Falls Pkwy. Go left onto Weston Rd. Turn Rt onto N. Hardin Blvd. Left onto Mountain Laurel Dr. Go past the pool and turn right onto Larson Ln. Just as Larson turns left, home will be on right.
Rooms
Dining Room 1
Interior
Interior Features Built-in Features, Cable TV Available, Decorative Lighting, High Speed Internet Available, Open Floorplan, Pantry, Walk-In Closet(s)
Heating Central
Cooling Central Air, Electric
Flooring Ceramic Tile
Appliance Dishwasher, Disposal, Gas Cooktop, Gas Oven, Gas Water Heater, Microwave, Plumbed For Gas in Kitchen, Vented Exhaust Fan
Heat Source Central
Laundry Gas Dryer Hookup, Utility Room, Stacked W/D Area
Exterior
Exterior Feature Covered Patio/Porch, Fire Pit, Rain Gutters
Garage Spaces 2.0
Fence Back Yard, Wood
Community Features Community Pool, Curbs, Greenbelt, Jogging Path/Bike Path, Lake, Park, Playground, Pool, Sidewalks
Utilities Available Cable Available, City Sewer, City Water, Community Mailbox, Concrete, Curbs, Individual Gas Meter, Individual Water Meter, Sidewalk, Underground Utilities
Roof Type Composition
Total Parking Spaces 2
Garage Yes
Building
Story One
Foundation Slab
Level or Stories One
Structure Type Fiber Cement
Schools
Elementary Schools Naomi Press
Middle Schools Johnson
High Schools Mckinney North
School District Mckinney Isd
Others
Restrictions Deed
Ownership Kingdom Kona's Trust
Acceptable Financing Cash, Conventional
Listing Terms Cash, Conventional
Financing Cash
Special Listing Condition Agent Related to Owner, Owner/ Agent
Read Less Info
Want to know what your home might be worth? Contact us for a FREE valuation!

Our team is ready to help you sell your home for the highest possible price ASAP

©2024 North Texas Real Estate Information Systems.
Bought with Keri Emery • Coldwell Banker Apex, REALTORS

"My job is to find and attract mastery-based agents to the office, protect the culture, and make sure everyone is happy! "

