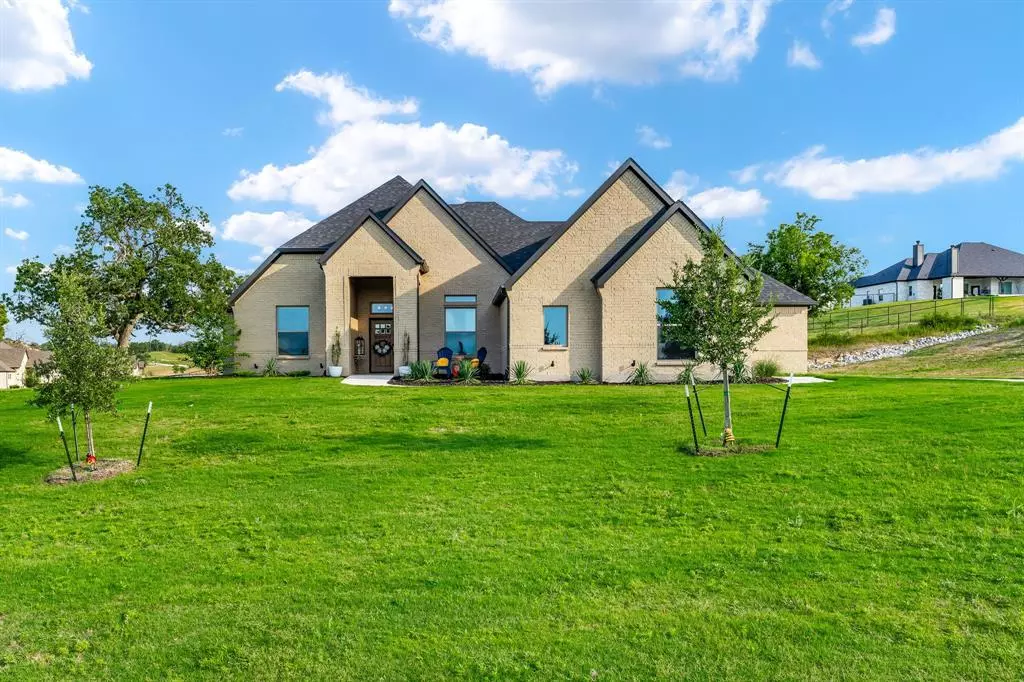$484,500
For more information regarding the value of a property, please contact us for a free consultation.
4 Beds
3 Baths
2,472 SqFt
SOLD DATE : 11/26/2024
Key Details
Property Type Single Family Home
Sub Type Single Family Residence
Listing Status Sold
Purchase Type For Sale
Square Footage 2,472 sqft
Price per Sqft $195
Subdivision Vintage Oaks Ph 2
MLS Listing ID 20650842
Sold Date 11/26/24
Style Traditional
Bedrooms 4
Full Baths 2
Half Baths 1
HOA Fees $25/ann
HOA Y/N Mandatory
Year Built 2022
Annual Tax Amount $7,037
Lot Size 1.000 Acres
Acres 1.0
Property Description
MOTIVATED SELLERS! HOME IS VACANT AND READY FOR QUICK MOVE-IN! Stunning like-new home built by Doug Parr in Weatherford's Vintage Oaks - outside city limits with LOW tax rate! Nestled among the winding roads and shade trees on a big corner lot on a quiet cul-de-sac. Intuitive floor plan with open concept living, kitchen and dining spaces, split bedrooms, and a dedicated office. Wood-look tile flooring through the common areas are pretty as they are practical, and the high ceilings with tray details feature custom designer lighting throughout. A bright white kitchen with glazed ceramic subway tile checks all the boxes with a big island and a coffee bar; the laundry room is huge with extra shelving; and the master suite is luxury defined with its walk-through shower and freestanding soaking tub. Spend restful moments enjoying nature from your big covered back patio with fireplace. JOHN DEERE zero-turn conveys! LISTING AGENT OFFERING 2-YEAR HOME WARRANTY AND 6-MONTH MAID SERVICE.
Location
State TX
County Parker
Community Greenbelt
Direction Azle Hwy (FM730), go West on Veal Station Rd, turn R on Oak Meadow which is the entrance into Vintage Oaks. Turn L on Oak Meadow Lane, turn R on Bent Tree Lane, turn L on Cherrybark Court. Property is on the L corner.
Rooms
Dining Room 1
Interior
Interior Features Cable TV Available, Decorative Lighting, Double Vanity, Eat-in Kitchen, Granite Counters, Kitchen Island, Open Floorplan, Pantry, Walk-In Closet(s)
Heating Central, Electric, Fireplace(s)
Cooling Ceiling Fan(s), Central Air, Electric
Flooring Carpet, Tile
Fireplaces Number 2
Fireplaces Type Living Room, Outside, Wood Burning
Appliance Dishwasher, Disposal, Electric Cooktop, Electric Water Heater, Microwave
Heat Source Central, Electric, Fireplace(s)
Laundry Utility Room, Full Size W/D Area
Exterior
Exterior Feature Covered Patio/Porch, Rain Gutters, Lighting
Garage Spaces 2.0
Fence Metal
Community Features Greenbelt
Utilities Available Aerobic Septic, Co-op Electric, Co-op Water, Community Mailbox, Individual Water Meter, Underground Utilities
Roof Type Composition
Total Parking Spaces 2
Garage Yes
Building
Lot Description Corner Lot, Cul-De-Sac, Few Trees, Interior Lot, Lrg. Backyard Grass, Subdivision
Story One
Foundation Slab
Level or Stories One
Structure Type Brick
Schools
Elementary Schools Silver Creek
High Schools Azle
School District Azle Isd
Others
Restrictions Development
Ownership See Offer Instructions
Acceptable Financing Cash, Conventional, FHA, VA Loan
Listing Terms Cash, Conventional, FHA, VA Loan
Financing Conventional
Special Listing Condition Aerial Photo
Read Less Info
Want to know what your home might be worth? Contact us for a FREE valuation!

Our team is ready to help you sell your home for the highest possible price ASAP

©2024 North Texas Real Estate Information Systems.
Bought with Melissa Sauters • Boot Team Realty

"My job is to find and attract mastery-based agents to the office, protect the culture, and make sure everyone is happy! "

