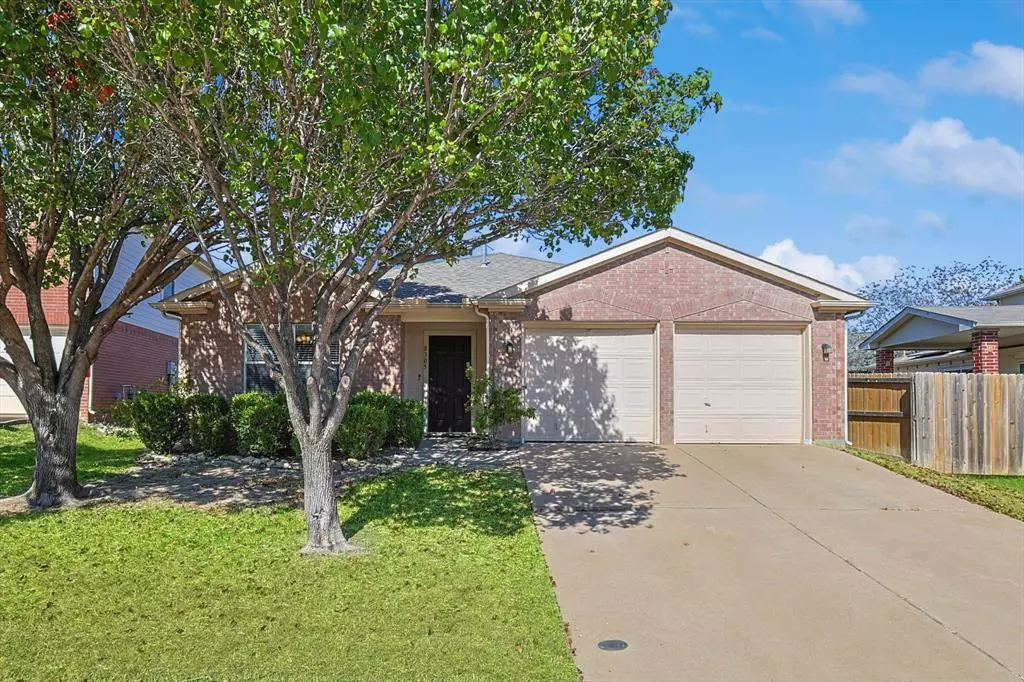$315,000
For more information regarding the value of a property, please contact us for a free consultation.
4 Beds
2 Baths
1,836 SqFt
SOLD DATE : 12/02/2024
Key Details
Property Type Single Family Home
Sub Type Single Family Residence
Listing Status Sold
Purchase Type For Sale
Square Footage 1,836 sqft
Price per Sqft $171
Subdivision Lasater Add
MLS Listing ID 20765276
Sold Date 12/02/24
Style Traditional
Bedrooms 4
Full Baths 2
HOA Fees $39/qua
HOA Y/N Mandatory
Year Built 2002
Annual Tax Amount $8,368
Lot Size 6,098 Sqft
Acres 0.14
Property Description
Discover the charm and convenience of this well maintained single-story, 4-bedroom, 2-bathroom home, thoughtfully upgraded for modern living! One bedroom is ideal as a home office, offering flexibility for work or relaxation. Enjoy cooking in the open kitchen with a new gas stove (2023), updated dishwasher (2023), and sleek kitchen faucet (2024). Enjoy reliable, energy-efficient heating and cooling with an upgraded 5-ton outdoor condensor and heat pump in 2022 and a new water heater installed in 2023. Relax in the backyard under the patio pergola, perfect for entertaining, with an irrigation system repaired in 2024 for easy upkeep. The home has been serviced by pest and rodent control every quarter and has been fully sealed to ensure long-term peace of mind. The side fence was replaced in June 2023. Eco-friendly features, including a compost area and backyard shed, further enhance this home’s appeal. Updated vinyl flooring in some areas adds style and durability. Move-in ready with all the essential upgrades, this home offers comfort, style, and an outdoor retreat you’ll love. Don’t miss the chance to make it yours!
Location
State TX
County Tarrant
Community Community Pool
Direction GPS friendly
Rooms
Dining Room 2
Interior
Interior Features Cable TV Available, Decorative Lighting, Eat-in Kitchen, High Speed Internet Available, Kitchen Island, Pantry
Heating Central, Natural Gas
Cooling Ceiling Fan(s), Central Air, Electric
Flooring Carpet, Tile, Vinyl
Fireplaces Number 1
Fireplaces Type Gas Starter
Appliance Dishwasher, Disposal, Gas Range, Microwave
Heat Source Central, Natural Gas
Laundry Electric Dryer Hookup, Utility Room, Full Size W/D Area, Washer Hookup
Exterior
Exterior Feature Covered Patio/Porch, Rain Gutters
Garage Spaces 2.0
Fence Wood
Community Features Community Pool
Utilities Available City Sewer, City Water, Sidewalk
Roof Type Composition
Total Parking Spaces 2
Garage Yes
Building
Lot Description Few Trees, Interior Lot, Landscaped
Story One
Foundation Slab
Level or Stories One
Structure Type Brick
Schools
Elementary Schools Chisholm Ridge
Middle Schools Highland
High Schools Saginaw
School District Eagle Mt-Saginaw Isd
Others
Ownership See Agent
Acceptable Financing Cash, Conventional, FHA, VA Loan
Listing Terms Cash, Conventional, FHA, VA Loan
Financing Conventional
Special Listing Condition Survey Available
Read Less Info
Want to know what your home might be worth? Contact us for a FREE valuation!

Our team is ready to help you sell your home for the highest possible price ASAP

©2024 North Texas Real Estate Information Systems.
Bought with Stephanie Creem • Real Estate Diplomats

"My job is to find and attract mastery-based agents to the office, protect the culture, and make sure everyone is happy! "

