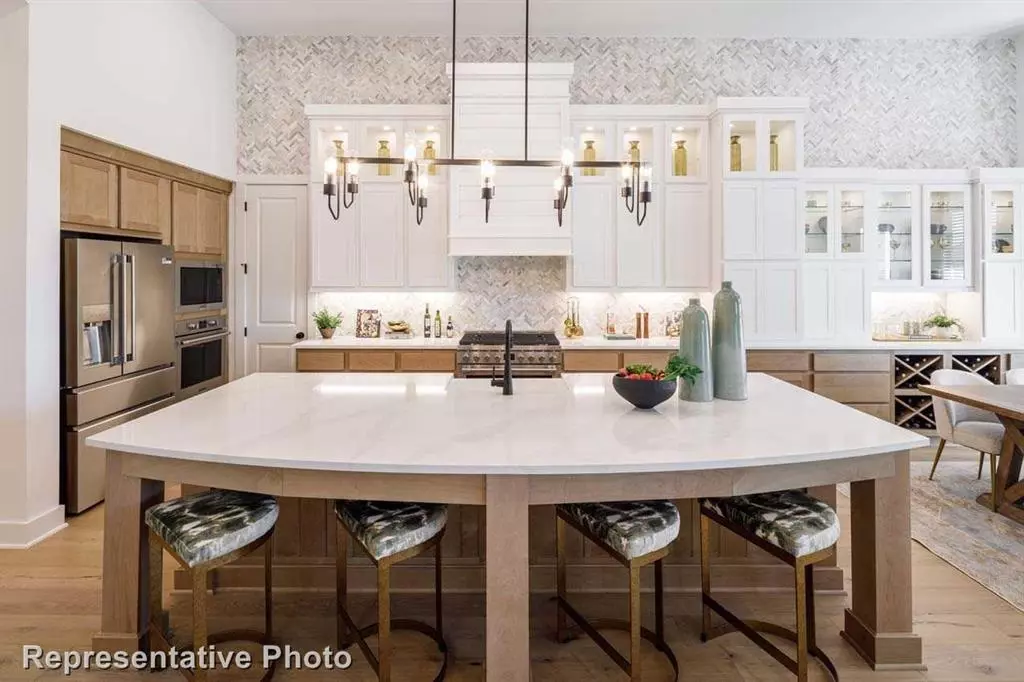$1,395,000
For more information regarding the value of a property, please contact us for a free consultation.
4 Beds
5 Baths
3,700 SqFt
SOLD DATE : 12/06/2024
Key Details
Property Type Single Family Home
Sub Type Single Family Residence
Listing Status Sold
Purchase Type For Sale
Square Footage 3,700 sqft
Price per Sqft $377
Subdivision Star Trail
MLS Listing ID 20570960
Sold Date 12/06/24
Style Traditional
Bedrooms 4
Full Baths 4
Half Baths 1
HOA Fees $127/qua
HOA Y/N Mandatory
Year Built 2024
Lot Size 0.290 Acres
Acres 0.29
Lot Dimensions 86 x 151
Property Description
MLS# 20570960 - Built by Highland Homes - Ready Now! ~ Award winning Beautiful large Single story! Double door entry, Very open floor plan with tall 13ft ceilings throughout and 8ft solid doors. This home is the perfect combination of luxury and livability! Very large Primary suite with sitting area and spa bathroom! Secondary large suite up front with sitting area and en suite bath, great for in laws or guests. Gorgeous Gourmet Kitchen with lots of cabinets, ctop space & HUGE island...... open to family room, great for entertaining! A wall of slider doors opening to oversized outdoor living. Spacious Dining room features built in butlers pantry. Game room AND Entertainment room perfect for kids or entertaining areas! Beautiful wood flooring, quartz countertop, wood accents in the ceilings......just stunning! 4th garage bay added for great storage! Pool size backyard for your outdoor oasis!
Location
State TX
County Denton
Community Club House, Community Pool, Jogging Path/Bike Path, Park, Playground, Sidewalks
Direction From Dallas. Take Dallas North Tollway north, past Hwy. 380. Left on Prosper Trail. Left on Stargazer Way. Left on Star Trail Parkway. Right on Overlook Dr.. Left on Kyle Court. Model on the right. 1801 Kyle
Rooms
Dining Room 1
Interior
Interior Features Decorative Lighting, Double Vanity, Eat-in Kitchen, Kitchen Island, Open Floorplan, Pantry, Walk-In Closet(s)
Heating Electric, ENERGY STAR Qualified Equipment, Fireplace(s)
Cooling Ceiling Fan(s), Electric, ENERGY STAR Qualified Equipment
Flooring Carpet, Ceramic Tile, Wood
Fireplaces Number 1
Fireplaces Type Decorative, Gas Logs, Glass Doors, Living Room
Appliance Dishwasher, Disposal, Gas Cooktop, Microwave, Convection Oven, Double Oven, Tankless Water Heater
Heat Source Electric, ENERGY STAR Qualified Equipment, Fireplace(s)
Laundry Utility Room, Full Size W/D Area, Washer Hookup
Exterior
Exterior Feature Covered Patio/Porch, Rain Gutters, Lighting, Private Yard
Garage Spaces 3.0
Carport Spaces 3
Fence Back Yard, Fenced, Wood
Community Features Club House, Community Pool, Jogging Path/Bike Path, Park, Playground, Sidewalks
Utilities Available City Sewer, City Water, Individual Gas Meter, Individual Water Meter, Sidewalk, Underground Utilities
Roof Type Composition
Total Parking Spaces 3
Garage Yes
Building
Lot Description Interior Lot, Landscaped, Lrg. Backyard Grass, Sprinkler System, Subdivision
Story One
Foundation Slab
Level or Stories One
Structure Type Brick
Schools
Elementary Schools Joyce Hall
Middle Schools William Rushing
High Schools Prosper
School District Prosper Isd
Others
Ownership Highland Homes
Financing Cash
Read Less Info
Want to know what your home might be worth? Contact us for a FREE valuation!

Our team is ready to help you sell your home for the highest possible price ASAP

©2024 North Texas Real Estate Information Systems.
Bought with Non-Mls Member • NON MLS

"My job is to find and attract mastery-based agents to the office, protect the culture, and make sure everyone is happy! "

