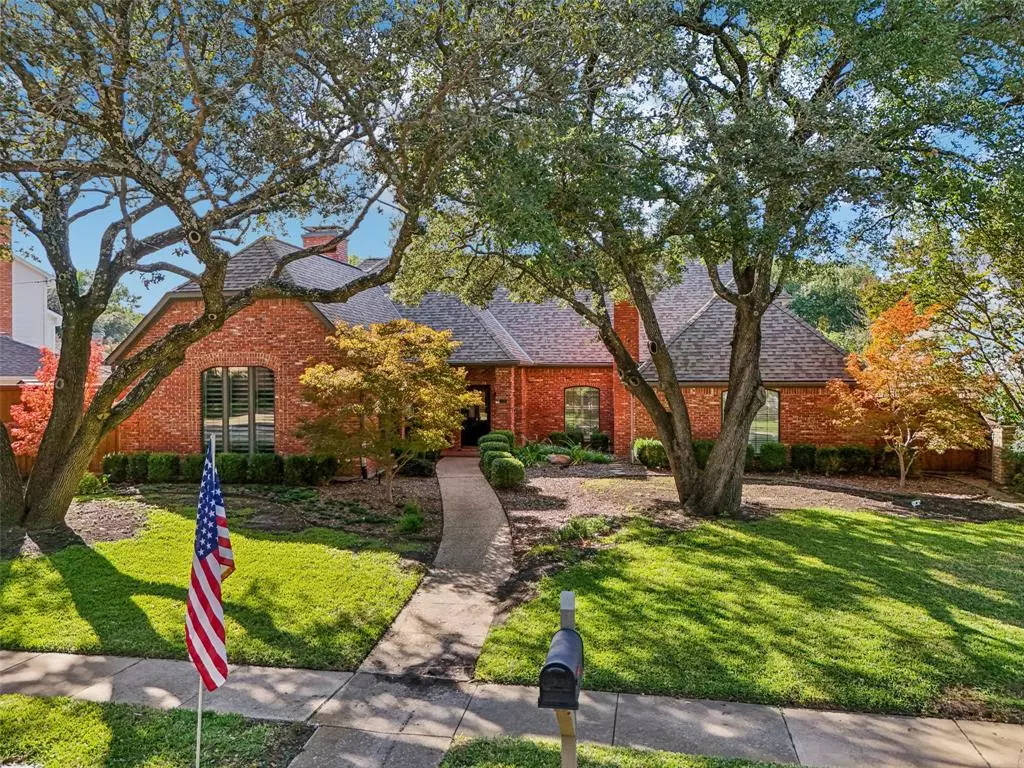$1,099,900
For more information regarding the value of a property, please contact us for a free consultation.
4 Beds
4 Baths
3,163 SqFt
SOLD DATE : 12/06/2024
Key Details
Property Type Single Family Home
Sub Type Single Family Residence
Listing Status Sold
Purchase Type For Sale
Square Footage 3,163 sqft
Price per Sqft $347
Subdivision Prairie Creek Meadows Add
MLS Listing ID 20777051
Sold Date 12/06/24
Bedrooms 4
Full Baths 3
Half Baths 1
HOA Fees $1/ann
HOA Y/N Voluntary
Year Built 1978
Annual Tax Amount $11,366
Lot Size 9,583 Sqft
Acres 0.22
Lot Dimensions 125x77
Property Description
Stunning Custom Home with Modern Upgrades and Poolside Oasis in Canyon Creek -----
Step into timeless elegance with this magnificent custom home, nestled among mature trees in the exclusive Canyon Creek neighborhood. This fully renovated property (2019) blends classic charm with contemporary updates, creating a warm and inviting space that feels brand new. The main floor offers multiple fireplaces, a grand family room with soaring vaulted ceilings, and generously sized rooms throughout—perfect for both relaxation and entertaining.
The oversized master suite is a true sanctuary, featuring a remodeled bath with luxurious finishes and expansive walk-in closets. The formal dining room shines with rich wood floors, and the spacious kitchen, breakfast area, and cozy den boast spectacular views of the meticulously renovated pool area (2023). Step outside to enjoy a large, covered cedar patio, ideal for year-round outdoor living.
This home has been meticulously cared for, with newer windows that invite natural light, and all iron pipes replaced in 2018 for peace of mind. Combining sophistication and modern comforts, this Canyon Creek gem is truly a must-see!
Location
State TX
County Collin
Community Community Pool, Golf, Jogging Path/Bike Path, Park
Direction North on Collins from Campbell Rd. East on W. Prairie Creek.
Rooms
Dining Room 1
Interior
Interior Features Decorative Lighting, Dry Bar, Eat-in Kitchen, Flat Screen Wiring, High Speed Internet Available, Natural Woodwork, Open Floorplan, Sound System Wiring, Vaulted Ceiling(s), Wired for Data
Heating Central, Fireplace(s), Natural Gas
Cooling Ceiling Fan(s), Central Air, Electric, Multi Units
Flooring Carpet, Tile, Wood
Fireplaces Number 3
Fireplaces Type Bedroom, Dining Room, Gas Logs, Gas Starter
Appliance Built-in Gas Range, Dishwasher, Disposal, Electric Oven, Gas Cooktop, Gas Water Heater, Microwave, Convection Oven, Double Oven, Plumbed For Gas in Kitchen, Vented Exhaust Fan
Heat Source Central, Fireplace(s), Natural Gas
Laundry Electric Dryer Hookup, Gas Dryer Hookup, Utility Room, Washer Hookup
Exterior
Exterior Feature Covered Patio/Porch
Garage Spaces 2.0
Fence Back Yard, Gate, Wood
Pool Cabana, In Ground
Community Features Community Pool, Golf, Jogging Path/Bike Path, Park
Utilities Available Alley, City Sewer, City Water, Electricity Available, Electricity Connected, Individual Gas Meter, Individual Water Meter, Natural Gas Available
Roof Type Asphalt,Composition,Shingle
Total Parking Spaces 2
Garage Yes
Private Pool 1
Building
Story Two
Foundation Slab
Level or Stories Two
Structure Type Brick
Schools
Elementary Schools Aldridge
Middle Schools Wilson
High Schools Vines
School District Plano Isd
Others
Ownership On File
Acceptable Financing Cash, Conventional, FHA, VA Loan
Listing Terms Cash, Conventional, FHA, VA Loan
Financing Conventional
Read Less Info
Want to know what your home might be worth? Contact us for a FREE valuation!

Our team is ready to help you sell your home for the highest possible price ASAP

©2024 North Texas Real Estate Information Systems.
Bought with Harrison Hampden-Smith • Compass RE Texas, LLC

"My job is to find and attract mastery-based agents to the office, protect the culture, and make sure everyone is happy! "

