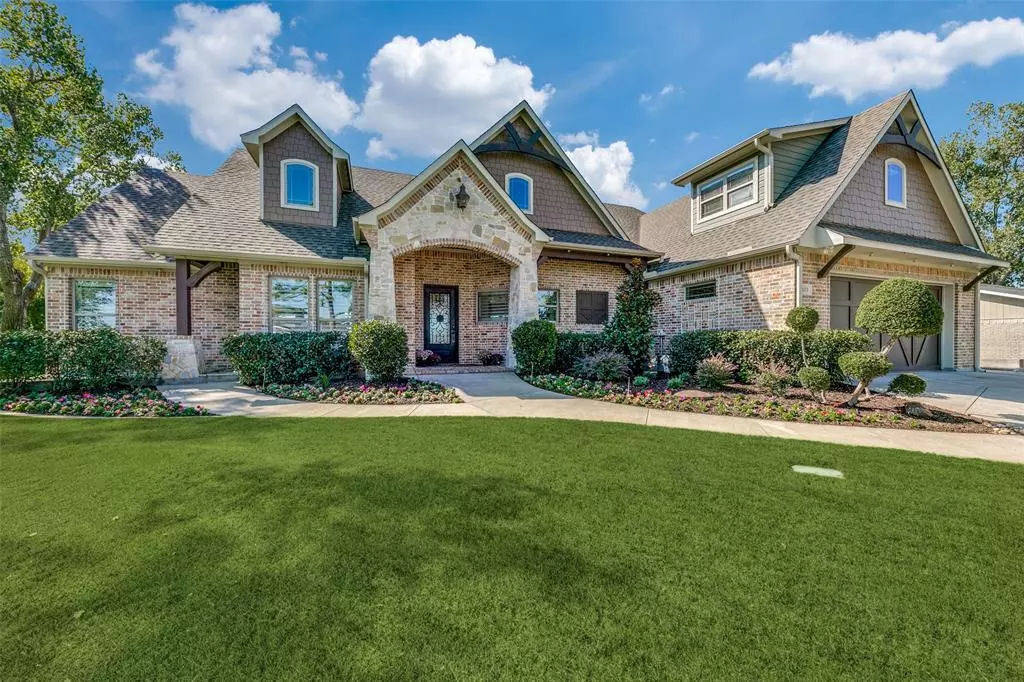$2,200,000
For more information regarding the value of a property, please contact us for a free consultation.
4 Beds
4 Baths
3,486 SqFt
SOLD DATE : 12/06/2024
Key Details
Property Type Single Family Home
Sub Type Single Family Residence
Listing Status Sold
Purchase Type For Sale
Square Footage 3,486 sqft
Price per Sqft $631
Subdivision Lake Kiowa Map 8
MLS Listing ID 20740945
Sold Date 12/06/24
Style Craftsman
Bedrooms 4
Full Baths 3
Half Baths 1
HOA Fees $311/mo
HOA Y/N Mandatory
Year Built 2015
Annual Tax Amount $12,030
Lot Size 0.379 Acres
Acres 0.379
Property Description
Discover this stunning 3,486 sqft home recently renovated & offering an open-concept living space perfect for entertaining & relaxation, boasting LAKE VIEWS FROM EVERY ROOM IN THE HOME. The gourmet kitchen features high-end appliances, including a commercial-grade fridge, warming drawer, wine fridge, & ice maker. Granite countertops complete the culinary experience. With 4 bedrooms, 3.5 bathrooms, & a study, this home offers ample space for comfortable living. The stunning master suite, is complete with a steam shower and custom closet system. The outdoor kitchen is an entertainer's dream. The expansive electric doors open to provide a seamless transition between indoor & outdoor living, revealing breathtaking lake views. The electric screened porch w. heaters allows you to enjoy the outdoors year-round. The mosquito spray system ensures a peaceful outdoor experience, & the boat dock provides easy access to the lake for boating, fishing, or swimming.
Location
State TX
County Cooke
Community Boat Ramp, Club House, Fishing, Gated, Golf, Guarded Entrance, Jogging Path/Bike Path, Lake, Perimeter Fencing, Playground, Restaurant, Rv Parking, Tennis Court(S)
Direction Please utilize GPS
Rooms
Dining Room 1
Interior
Interior Features Built-in Features, Built-in Wine Cooler, Cable TV Available, Cathedral Ceiling(s), Chandelier, Decorative Lighting, Double Vanity, Eat-in Kitchen, Flat Screen Wiring, Granite Counters, High Speed Internet Available, Kitchen Island, Open Floorplan, Pantry, Vaulted Ceiling(s), Walk-In Closet(s), Wet Bar
Heating Central, Electric, Fireplace(s), Zoned
Cooling Central Air, Electric
Flooring Tile, Wood
Fireplaces Number 1
Fireplaces Type Blower Fan, Living Room, Masonry, Stone, Wood Burning
Appliance Dishwasher, Disposal, Gas Cooktop, Ice Maker, Microwave, Double Oven, Refrigerator, Warming Drawer
Heat Source Central, Electric, Fireplace(s), Zoned
Exterior
Exterior Feature Attached Grill, Boat Slip, Built-in Barbecue, Covered Patio/Porch, Dock, Electric Grill, Gas Grill, Rain Gutters, Lighting, Mosquito Mist System, Outdoor Grill, Outdoor Kitchen
Garage Spaces 2.0
Community Features Boat Ramp, Club House, Fishing, Gated, Golf, Guarded Entrance, Jogging Path/Bike Path, Lake, Perimeter Fencing, Playground, Restaurant, RV Parking, Tennis Court(s)
Utilities Available Aerobic Septic, Asphalt, Cable Available, Co-op Water, Electricity Available, Electricity Connected, Outside City Limits, Propane, Septic
Waterfront Description Dock – Covered,Lake Front,Personal Watercraft Lift,Retaining Wall – Concrete,Water Board Authority – HOA
Roof Type Composition
Total Parking Spaces 2
Garage Yes
Building
Lot Description Cul-De-Sac, Few Trees, Landscaped, Lrg. Backyard Grass, Sprinkler System, Water/Lake View, Waterfront
Story Two
Foundation Slab
Level or Stories Two
Structure Type Brick,Rock/Stone,Siding
Schools
Elementary Schools Callisburg
Middle Schools Callisburg
High Schools Callisburg
School District Callisburg Isd
Others
Restrictions Deed
Ownership Of Record
Acceptable Financing Cash, Conventional
Listing Terms Cash, Conventional
Financing Cash
Special Listing Condition Aerial Photo, Deed Restrictions, Survey Available
Read Less Info
Want to know what your home might be worth? Contact us for a FREE valuation!

Our team is ready to help you sell your home for the highest possible price ASAP

©2024 North Texas Real Estate Information Systems.
Bought with James Benton • Benton-Luttrell Real Estate Co

"My job is to find and attract mastery-based agents to the office, protect the culture, and make sure everyone is happy! "

