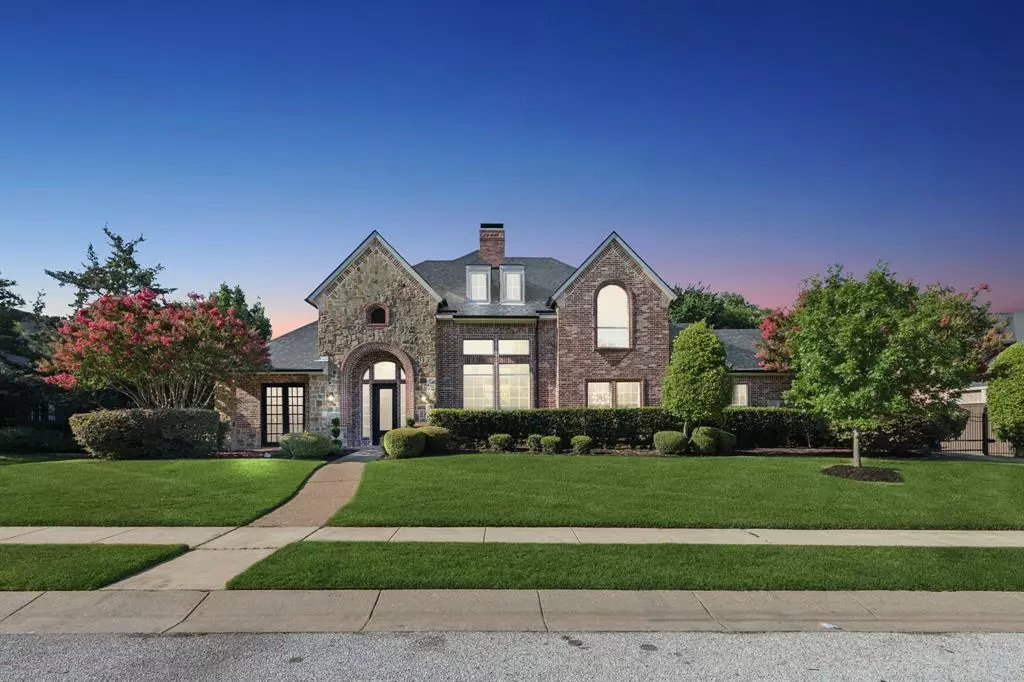$1,450,000
For more information regarding the value of a property, please contact us for a free consultation.
4 Beds
4 Baths
3,892 SqFt
SOLD DATE : 11/14/2024
Key Details
Property Type Single Family Home
Sub Type Single Family Residence
Listing Status Sold
Purchase Type For Sale
Square Footage 3,892 sqft
Price per Sqft $372
Subdivision Wilmington Court Add
MLS Listing ID 20656697
Sold Date 11/14/24
Style Traditional
Bedrooms 4
Full Baths 3
Half Baths 1
HOA Fees $50
HOA Y/N Mandatory
Year Built 2000
Annual Tax Amount $18,693
Lot Size 0.459 Acres
Acres 0.459
Property Description
This elegant home greets you with a dramatic foyer, sweeping staircase & open floor plan in the highly sought after Wilmington Court neighborhood! A two sided fireplace connects the formal living area & great room which opens to kitchen. Dedicated study offers built in cabinetry, soaring ceilings & French doors. Striking updated flooring throughout. Private primary bedroom includes tray ceilings a substantial walk in closet. Spa like ensuite has soaker tub, separate walk-in shower, dual undermounted sinks & new lighting. This house is move in ready featuring current designer colors, freshly planted landscaping & roof completed in June 2024. Second level features 3 bedrooms flanking central game room. Outside you'll find a private back yard which boasts a wood burning fireplace in the pool area. The covered patio is plumbed with gas for your grill & has built-in outdoor outlets. Located minutes from Southlake Town Square & Park Village shops & dining. Zoned for Carroll ISD schools.
Location
State TX
County Tarrant
Direction From 1709, turn South on White's Chapel, turn right on Continental Ave. The first right is Wilmington Ct. The home is the 2nd one on the right.
Rooms
Dining Room 2
Interior
Interior Features Cable TV Available, Chandelier, Decorative Lighting, Eat-in Kitchen, Granite Counters, High Speed Internet Available, Kitchen Island, Walk-In Closet(s)
Heating Central, ENERGY STAR Qualified Equipment, Fireplace(s), Natural Gas
Cooling Ceiling Fan(s), Central Air, Electric, ENERGY STAR Qualified Equipment
Flooring Carpet, Ceramic Tile
Fireplaces Number 2
Fireplaces Type Double Sided, Gas, Gas Logs, Gas Starter
Appliance Built-in Gas Range, Dishwasher, Disposal, Electric Oven, Gas Cooktop, Gas Water Heater, Microwave, Double Oven
Heat Source Central, ENERGY STAR Qualified Equipment, Fireplace(s), Natural Gas
Laundry Gas Dryer Hookup, Utility Room, Full Size W/D Area
Exterior
Exterior Feature Covered Patio/Porch, Rain Gutters, Lighting, Private Yard, Other
Garage Spaces 3.0
Fence Brick, Gate, High Fence, Privacy, Wood
Pool Diving Board, Gunite, Heated, In Ground, Pool Sweep, Pool/Spa Combo, Private, Pump, Water Feature, Waterfall
Utilities Available Cable Available, City Sewer, City Water, Curbs, Electricity Available, Individual Gas Meter, Sidewalk
Roof Type Composition
Total Parking Spaces 3
Garage Yes
Private Pool 1
Building
Lot Description Few Trees, Interior Lot, Landscaped, Lrg. Backyard Grass
Story Two
Foundation Slab
Level or Stories Two
Schools
Elementary Schools Rockenbaug
Middle Schools Dawson
High Schools Carroll
School District Carroll Isd
Others
Restrictions None
Ownership Of Record
Acceptable Financing Cash, Conventional, FHA, VA Loan
Listing Terms Cash, Conventional, FHA, VA Loan
Financing Conventional
Read Less Info
Want to know what your home might be worth? Contact us for a FREE valuation!

Our team is ready to help you sell your home for the highest possible price ASAP

©2024 North Texas Real Estate Information Systems.
Bought with Non-Mls Member • NON MLS

"My job is to find and attract mastery-based agents to the office, protect the culture, and make sure everyone is happy! "

